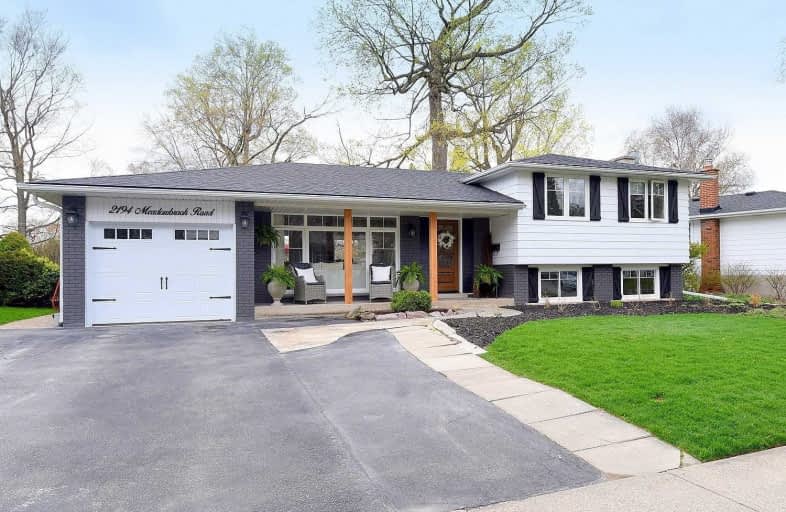
Paul A Fisher Public School
Elementary: Public
1.02 km
Dr Charles Best Public School
Elementary: Public
1.47 km
St Marks Separate School
Elementary: Catholic
1.21 km
Rolling Meadows Public School
Elementary: Public
0.29 km
Clarksdale Public School
Elementary: Public
1.30 km
St Gabriel School
Elementary: Catholic
0.18 km
Thomas Merton Catholic Secondary School
Secondary: Catholic
3.05 km
Lester B. Pearson High School
Secondary: Public
2.62 km
Burlington Central High School
Secondary: Public
3.41 km
M M Robinson High School
Secondary: Public
0.97 km
Notre Dame Roman Catholic Secondary School
Secondary: Catholic
2.52 km
Dr. Frank J. Hayden Secondary School
Secondary: Public
4.79 km














