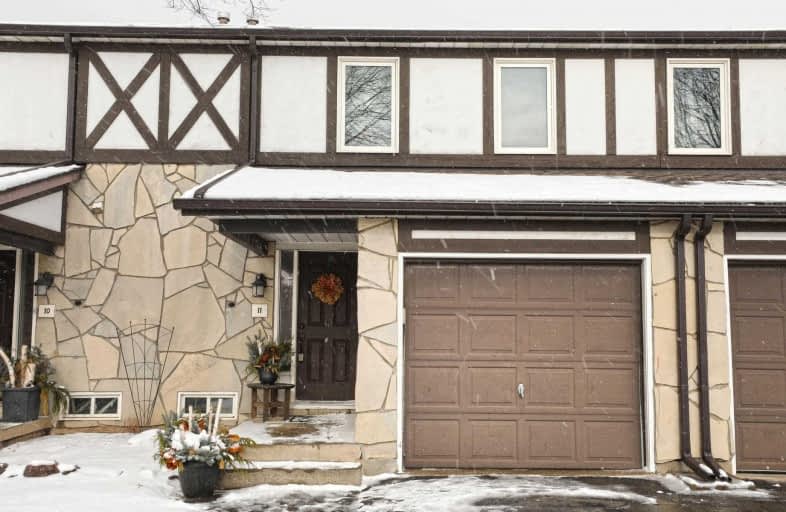Car-Dependent
- Most errands require a car.
42
/100
Good Transit
- Some errands can be accomplished by public transportation.
59
/100
Very Bikeable
- Most errands can be accomplished on bike.
70
/100

Burlington Central Elementary School
Elementary: Public
1.62 km
St Johns Separate School
Elementary: Catholic
1.45 km
Central Public School
Elementary: Public
1.59 km
Tom Thomson Public School
Elementary: Public
0.76 km
Clarksdale Public School
Elementary: Public
1.14 km
St Gabriel School
Elementary: Catholic
1.84 km
Gary Allan High School - Bronte Creek
Secondary: Public
2.70 km
Thomas Merton Catholic Secondary School
Secondary: Catholic
1.26 km
Lester B. Pearson High School
Secondary: Public
3.35 km
Burlington Central High School
Secondary: Public
1.60 km
M M Robinson High School
Secondary: Public
2.53 km
Assumption Roman Catholic Secondary School
Secondary: Catholic
2.23 km
-
Roly Bird Park
Ontario 0.7km -
Royal Canadian Navy Memorial Monument
2.47km -
Kerns Park
1801 Kerns Rd, Burlington ON 2.45km
-
CIBC
2400 Fairview St (Fairview St & Guelph Line), Burlington ON L7R 2E4 0.97km -
BMO Bank of Montreal
1250 Brant St, Burlington ON L7P 1X8 1.45km -
RBC Royal Bank
3030 Mainway, Burlington ON L7M 1A3 1.5km
For Sale
3 Bedrooms
More about this building
View 2200 Glenwood School Drive, Burlington

