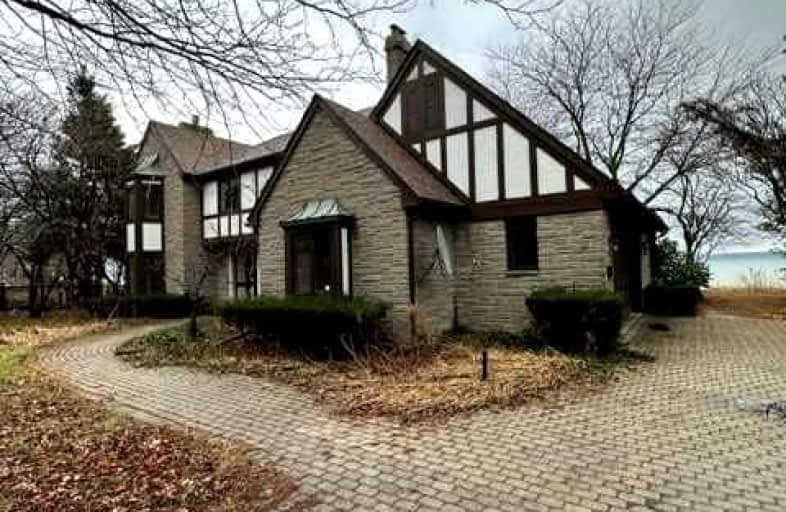Inactive on Mar 05, 2023
Note: Property is not currently for sale or for rent.

-
Type: Detached
-
Style: 2-Storey
-
Lease Term: 1 Year
-
Possession: Tbd
-
All Inclusive: N
-
Lot Size: 144 x 129 Feet
-
Age: No Data
-
Days on Site: 90 Days
-
Added: Dec 05, 2022 (3 months on market)
-
Updated:
-
Last Checked: 1 hour ago
-
MLS®#: W5843724
-
Listed By: Re/max real estate centre inc., brokerage
Stunning Waterfront Property In One Of The Most Desirable Areas Of Burlington. Mid Century Built Home With A Magnificent View Of Lake From Inside The Home. Private Cul De Sac Street, Circular Driveway Leading To The Home. 144' Of Prime Waterfront Living. Well Thought Out Layout, 3 Wood Burning Fireplaces & Lots Of Windows Allow Natural Light To Pour In. Backyard Overlooking The Lake.
Extras
Stainless Steel Appliances, Fridge, Built In Stove, Built In Oven, Washer & Dryer (Not S/S), Cac, Cvac, Sea Wall Recently Completed, Garage Opener, Baseboard Heat In Basement. Hot Water Tank (Rental)
Property Details
Facts for 221 St. Paul Street, Burlington
Status
Days on Market: 90
Last Status: Expired
Sold Date: Mar 13, 2025
Closed Date: Nov 30, -0001
Expiry Date: Mar 05, 2023
Unavailable Date: Mar 05, 2023
Input Date: Dec 05, 2022
Prior LSC: Listing with no contract changes
Property
Status: Lease
Property Type: Detached
Style: 2-Storey
Area: Burlington
Community: Brant
Availability Date: Tbd
Inside
Bedrooms: 3
Bedrooms Plus: 1
Bathrooms: 4
Kitchens: 1
Rooms: 8
Den/Family Room: Yes
Air Conditioning: Central Air
Fireplace: Yes
Laundry: Ensuite
Washrooms: 4
Utilities
Utilities Included: N
Building
Basement: Finished
Heat Type: Forced Air
Heat Source: Gas
Exterior: Stone
Exterior: Stucco/Plaster
Private Entrance: Y
Water Supply: Municipal
Special Designation: Unknown
Parking
Driveway: Circular
Parking Included: Yes
Garage Spaces: 2
Garage Type: Attached
Covered Parking Spaces: 5
Total Parking Spaces: 7
Fees
Cable Included: No
Central A/C Included: No
Common Elements Included: No
Heating Included: No
Hydro Included: No
Water Included: No
Land
Cross Street: Lakeshore . St. Paul
Municipality District: Burlington
Fronting On: North
Pool: None
Sewer: Sewers
Lot Depth: 129 Feet
Lot Frontage: 144 Feet
Rooms
Room details for 221 St. Paul Street, Burlington
| Type | Dimensions | Description |
|---|---|---|
| Living Ground | 4.60 x 7.62 | Bow Window, French Doors, Parquet Floor |
| Dining Ground | 4.27 x 5.79 | Bow Window, Parquet Floor |
| Den Ground | 4.60 x 3.96 | B/I Shelves, Fireplace, Parquet Floor |
| Kitchen Ground | 5.70 x 7.60 | Granite Counter |
| Family Ground | 7.01 x 4.60 | Walk-Out, Fireplace |
| Br 2nd | 6.70 x 7.01 | Bow Window, 5 Pc Ensuite, California Shutters |
| 2nd Br 2nd | 4.60 x 6.80 | Hardwood Floor, Double Closet |
| 3rd Br 2nd | 3.96 x 5.18 | Double Closet |
| Rec Lower | 10.97 x 12.19 | Wet Bar, Wainscoting, Broadloom |
| Br Lower | 3.96 x 4.20 | Broadloom |
| XXXXXXXX | XXX XX, XXXX |
XXXXXXXX XXX XXXX |
|
| XXX XX, XXXX |
XXXXXX XXX XXXX |
$X,XXX,XXX | |
| XXXXXXXX | XXX XX, XXXX |
XXXXXXXX XXX XXXX |
|
| XXX XX, XXXX |
XXXXXX XXX XXXX |
$X,XXX | |
| XXXXXXXX | XXX XX, XXXX |
XXXX XXX XXXX |
$X,XXX,XXX |
| XXX XX, XXXX |
XXXXXX XXX XXXX |
$X,XXX,XXX |
| XXXXXXXX XXXXXXXX | XXX XX, XXXX | XXX XXXX |
| XXXXXXXX XXXXXX | XXX XX, XXXX | $5,389,900 XXX XXXX |
| XXXXXXXX XXXXXXXX | XXX XX, XXXX | XXX XXXX |
| XXXXXXXX XXXXXX | XXX XX, XXXX | $8,000 XXX XXXX |
| XXXXXXXX XXXX | XXX XX, XXXX | $4,200,000 XXX XXXX |
| XXXXXXXX XXXXXX | XXX XX, XXXX | $4,600,000 XXX XXXX |

Char-Lan Intermediate School
Elementary: PublicSt Peter's School
Elementary: CatholicIona Academy
Elementary: CatholicHoly Trinity Catholic Elementary School
Elementary: CatholicÉcole élémentaire catholique de l'Ange-Gardien
Elementary: CatholicWilliamstown Public School
Elementary: PublicSt Matthew Catholic Secondary School
Secondary: CatholicÉcole secondaire publique L'Héritage
Secondary: PublicCharlottenburgh and Lancaster District High School
Secondary: PublicSt Lawrence Secondary School
Secondary: PublicÉcole secondaire catholique La Citadelle
Secondary: CatholicHoly Trinity Catholic Secondary School
Secondary: Catholic

