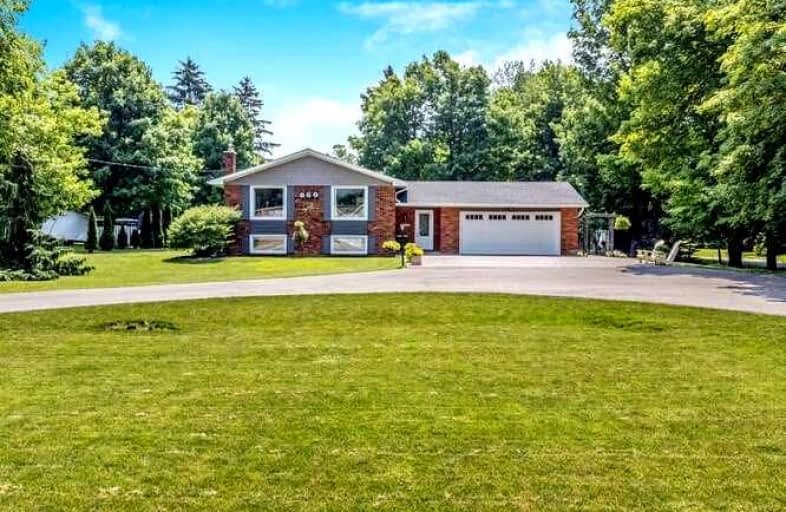Leased on Oct 20, 2021
Note: Property is not currently for sale or for rent.

-
Type: Detached
-
Style: Bungalow
-
Lease Term: 1 Year
-
Possession: Immed
-
All Inclusive: N
-
Lot Size: 0 x 0
-
Age: No Data
-
Days on Site: 8 Days
-
Added: Oct 12, 2021 (1 week on market)
-
Updated:
-
Last Checked: 6 hours ago
-
MLS®#: W5399494
-
Listed By: Sutton group quantum realty inc., brokerage
Lovely Open Concept Bungalow Situated On Just Over An Acre Of Land. Fully Renovated Throughout. This Home Is Just Minutes From Milton And Burlington. Great School District.
Extras
Fridge, Stove, Washer, Dryer, All Electric Light Fixtures, All Window Coverings
Property Details
Facts for 2234 Kilbride Street, Burlington
Status
Days on Market: 8
Last Status: Leased
Sold Date: Oct 20, 2021
Closed Date: Dec 01, 2021
Expiry Date: Jan 31, 2022
Sold Price: $3,500
Unavailable Date: Oct 20, 2021
Input Date: Oct 12, 2021
Prior LSC: Listing with no contract changes
Property
Status: Lease
Property Type: Detached
Style: Bungalow
Area: Burlington
Community: Rural Burlington
Availability Date: Immed
Inside
Bedrooms: 3
Bedrooms Plus: 1
Bathrooms: 3
Kitchens: 1
Rooms: 9
Den/Family Room: Yes
Air Conditioning: Central Air
Fireplace: Yes
Laundry: Ensuite
Washrooms: 3
Utilities
Utilities Included: N
Building
Basement: Finished
Heat Type: Forced Air
Heat Source: Gas
Exterior: Brick
Private Entrance: Y
Water Supply: Well
Special Designation: Unknown
Parking
Driveway: Private
Parking Included: Yes
Garage Spaces: 2
Garage Type: Attached
Covered Parking Spaces: 6
Total Parking Spaces: 8
Fees
Cable Included: No
Central A/C Included: No
Common Elements Included: No
Heating Included: No
Hydro Included: No
Water Included: No
Land
Cross Street: East Of Cedar Spring
Municipality District: Burlington
Fronting On: South
Pool: None
Sewer: Septic
Rooms
Room details for 2234 Kilbride Street, Burlington
| Type | Dimensions | Description |
|---|---|---|
| Living Main | 4.04 x 6.15 | Hardwood Floor, Ceiling Fan |
| Dining Main | 2.92 x 4.04 | Hardwood Floor |
| Kitchen Main | 3.35 x 4.04 | Hardwood Floor, Stainless Steel Appl |
| Prim Bdrm Main | 3.66 x 4.01 | Hardwood Floor, Ceiling Fan |
| 2nd Br Main | 3.79 x 4.01 | Hardwood Floor |
| 3rd Br Main | 2.79 x 4.01 | Hardwood Floor |
| 4th Br Lower | 3.81 x 4.06 | Broadloom, 3 Pc Bath |
| Family Lower | 3.68 x 7.80 | Broadloom |
| Laundry Lower | 3.81 x 4.37 |
| XXXXXXXX | XXX XX, XXXX |
XXXXXX XXX XXXX |
$X,XXX |
| XXX XX, XXXX |
XXXXXX XXX XXXX |
$X,XXX | |
| XXXXXXXX | XXX XX, XXXX |
XXXXXXX XXX XXXX |
|
| XXX XX, XXXX |
XXXXXX XXX XXXX |
$X,XXX | |
| XXXXXXXX | XXX XX, XXXX |
XXXX XXX XXXX |
$X,XXX,XXX |
| XXX XX, XXXX |
XXXXXX XXX XXXX |
$X,XXX,XXX |
| XXXXXXXX XXXXXX | XXX XX, XXXX | $3,500 XXX XXXX |
| XXXXXXXX XXXXXX | XXX XX, XXXX | $3,800 XXX XXXX |
| XXXXXXXX XXXXXXX | XXX XX, XXXX | XXX XXXX |
| XXXXXXXX XXXXXX | XXX XX, XXXX | $4,200 XXX XXXX |
| XXXXXXXX XXXX | XXX XX, XXXX | $1,475,000 XXX XXXX |
| XXXXXXXX XXXXXX | XXX XX, XXXX | $1,475,000 XXX XXXX |

Flamborough Centre School
Elementary: PublicOur Lady of Mount Carmel Catholic Elementary School
Elementary: CatholicKilbride Public School
Elementary: PublicBalaclava Public School
Elementary: PublicLumen Christi Catholic Elementary School Elementary School
Elementary: CatholicQueen of Heaven Elementary Catholic School
Elementary: CatholicE C Drury/Trillium Demonstration School
Secondary: ProvincialErnest C Drury School for the Deaf
Secondary: ProvincialGary Allan High School - Milton
Secondary: PublicMilton District High School
Secondary: PublicJean Vanier Catholic Secondary School
Secondary: CatholicWaterdown District High School
Secondary: Public

