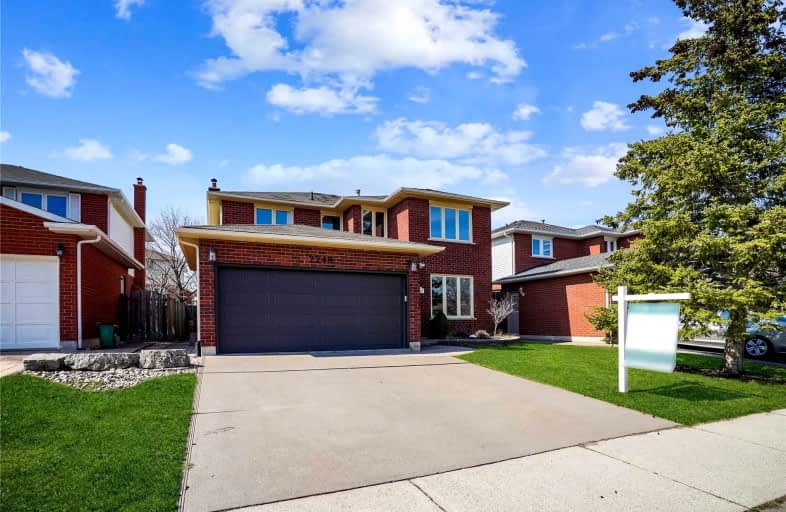Sold on Apr 17, 2022
Note: Property is not currently for sale or for rent.

-
Type: Detached
-
Style: 2-Storey
-
Size: 2000 sqft
-
Lot Size: 44.29 x 102.9 Feet
-
Age: 31-50 years
-
Taxes: $4,935 per year
-
Days on Site: 10 Days
-
Added: Apr 07, 2022 (1 week on market)
-
Updated:
-
Last Checked: 3 months ago
-
MLS®#: W5568883
-
Listed By: Keller williams complete realty, brokerage
This Freehold 3 + 1 Bedroom Home Is Located On A Quiet Crescent In The Sought After Neighbourhood Of Headon Forest. Close To Parks And Walking/Biking Trails, This Is The Perfect Location For A Growing Family. The Front Yard Offers A Double Driveway And Charming Gardens, While The Back Has Ample Play Space And A Stone Patio For Entertaining And Outdoor Dining. With The Updated Main Floor Hardwood And Entry Tile, Neutral Paint Tones, & New Windows All Work Together To Accentuate The Beauty Of This Space. The Eat-In Kitchen Is Bright With Ss Appliances And Plenty Of Storage. The Dining Room Is The Perfect Place To Host Exceptional Meals. The Main Floor Further Offers A Family Room With A Gorgeous Brick Wood Burning Fireplace And A Quiet Living Room To Unwind Or Enjoy Your Favourite Book. The Powder Room, Main Floor Laundry And Garage Entry Are Added Conveniences That Make This An Ideal Floor Plan.
Extras
The 2nd Floor Features A Large Principal Bedroom With Walk-In Closet & 5-Piece Ensuite With Double Sinks, Walk-In Shower & Jet Tub. This Home Is Move-In Ready! Close To Highly-Rated Schools & All Major Amenities.
Property Details
Facts for 2248 Oakridge Circuit, Burlington
Status
Days on Market: 10
Last Status: Sold
Sold Date: Apr 17, 2022
Closed Date: Jul 13, 2022
Expiry Date: Jul 20, 2022
Sold Price: $1,400,000
Unavailable Date: Apr 17, 2022
Input Date: Apr 07, 2022
Prior LSC: Listing with no contract changes
Property
Status: Sale
Property Type: Detached
Style: 2-Storey
Size (sq ft): 2000
Age: 31-50
Area: Burlington
Community: Headon
Availability Date: 60-89 Days
Assessment Amount: $633,000
Assessment Year: 2021
Inside
Bedrooms: 3
Bedrooms Plus: 1
Bathrooms: 3
Kitchens: 1
Rooms: 6
Den/Family Room: No
Air Conditioning: Central Air
Fireplace: Yes
Washrooms: 3
Building
Basement: None
Heat Type: Forced Air
Heat Source: Gas
Exterior: Brick
UFFI: Yes
Water Supply: Municipal
Special Designation: Unknown
Parking
Driveway: Front Yard
Garage Spaces: 2
Garage Type: Attached
Covered Parking Spaces: 2
Total Parking Spaces: 4
Fees
Tax Year: 2021
Tax Legal Description: Pcl 21-1 , Sec 20M534 ; Lt 21 , Pl 20M534 , S/T H4
Taxes: $4,935
Land
Cross Street: Headon Rd
Municipality District: Burlington
Fronting On: North
Parcel Number: 072210264
Pool: None
Sewer: Sewers
Lot Depth: 102.9 Feet
Lot Frontage: 44.29 Feet
Acres: < .50
Additional Media
- Virtual Tour: https://my.matterport.com/show/?m=VsRjtaWwnge&mls=1
Rooms
Room details for 2248 Oakridge Circuit, Burlington
| Type | Dimensions | Description |
|---|---|---|
| Sitting Main | 5.61 x 3.20 | |
| Breakfast Main | 3.35 x 2.44 | |
| Kitchen Main | 3.35 x 3.56 | |
| Dining Main | 3.02 x 3.20 | |
| Living Main | 4.60 x 3.20 | |
| Prim Bdrm 2nd | 7.44 x 4.88 | |
| 2nd Br 2nd | 3.99 x 3.35 | |
| 3rd Br 2nd | 3.63 x 3.35 | |
| Bathroom 2nd | - | 4 Pc Bath |
| Bathroom 2nd | - | 4 Pc Bath |
| Family Bsmt | 3.78 x 5.03 | |
| 4th Br Bsmt | 4.32 x 5.23 |

| XXXXXXXX | XXX XX, XXXX |
XXXX XXX XXXX |
$X,XXX,XXX |
| XXX XX, XXXX |
XXXXXX XXX XXXX |
$X,XXX,XXX | |
| XXXXXXXX | XXX XX, XXXX |
XXXXXXX XXX XXXX |
|
| XXX XX, XXXX |
XXXXXX XXX XXXX |
$X,XXX,XXX |
| XXXXXXXX XXXX | XXX XX, XXXX | $1,400,000 XXX XXXX |
| XXXXXXXX XXXXXX | XXX XX, XXXX | $1,400,000 XXX XXXX |
| XXXXXXXX XXXXXXX | XXX XX, XXXX | XXX XXXX |
| XXXXXXXX XXXXXX | XXX XX, XXXX | $1,300,000 XXX XXXX |

École élémentaire publique L'Héritage
Elementary: PublicChar-Lan Intermediate School
Elementary: PublicSt Peter's School
Elementary: CatholicHoly Trinity Catholic Elementary School
Elementary: CatholicÉcole élémentaire catholique de l'Ange-Gardien
Elementary: CatholicWilliamstown Public School
Elementary: PublicÉcole secondaire publique L'Héritage
Secondary: PublicCharlottenburgh and Lancaster District High School
Secondary: PublicSt Lawrence Secondary School
Secondary: PublicÉcole secondaire catholique La Citadelle
Secondary: CatholicHoly Trinity Catholic Secondary School
Secondary: CatholicCornwall Collegiate and Vocational School
Secondary: Public
