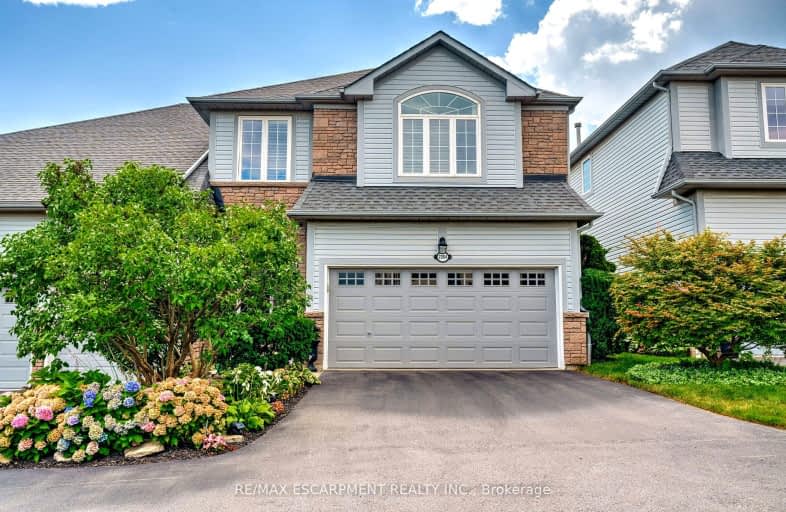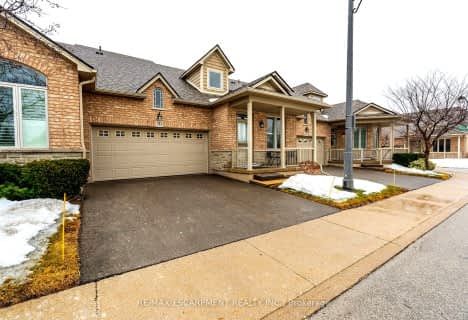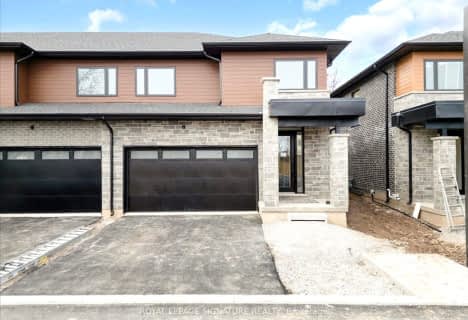Somewhat Walkable
- Some errands can be accomplished on foot.
55
/100
Some Transit
- Most errands require a car.
37
/100
Bikeable
- Some errands can be accomplished on bike.
67
/100

St Elizabeth Seton Catholic Elementary School
Elementary: Catholic
0.80 km
Sacred Heart of Jesus Catholic School
Elementary: Catholic
1.71 km
Orchard Park Public School
Elementary: Public
0.56 km
Florence Meares Public School
Elementary: Public
1.72 km
Charles R. Beaudoin Public School
Elementary: Public
0.60 km
John William Boich Public School
Elementary: Public
1.15 km
ÉSC Sainte-Trinité
Secondary: Catholic
4.76 km
Lester B. Pearson High School
Secondary: Public
3.10 km
M M Robinson High School
Secondary: Public
4.50 km
Corpus Christi Catholic Secondary School
Secondary: Catholic
1.57 km
Notre Dame Roman Catholic Secondary School
Secondary: Catholic
3.37 km
Dr. Frank J. Hayden Secondary School
Secondary: Public
1.23 km
-
Norton Off Leash Dog Park
Cornerston Dr (Dundas Street), Burlington ON 0.91km -
Norton Community Park
Burlington ON 1.28km -
Doug Wright Park
4725 Doug Wright Dr, Burlington ON 1.49km
-
TD Canada Trust Branch and ATM
2000 Appleby Line, Burlington ON L7L 6M6 1.26km -
BDC - Business Development Bank of Canada
4145 N Service Rd, Burlington ON L7L 6A3 3.67km -
CIBC
777 Guelph Line, Burlington ON L7R 3N2 5.91km






