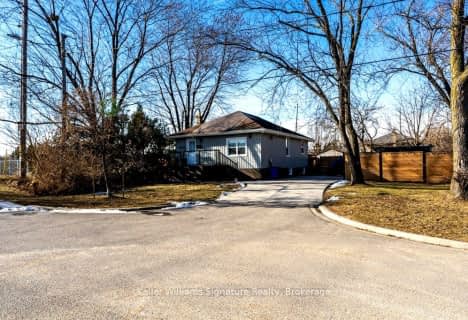
Lakeshore Public School
Elementary: Public
0.35 km
Burlington Central Elementary School
Elementary: Public
1.31 km
Tecumseh Public School
Elementary: Public
1.61 km
St Johns Separate School
Elementary: Catholic
1.21 km
Central Public School
Elementary: Public
1.25 km
Tom Thomson Public School
Elementary: Public
1.36 km
Gary Allan High School - SCORE
Secondary: Public
2.35 km
Gary Allan High School - Bronte Creek
Secondary: Public
1.56 km
Thomas Merton Catholic Secondary School
Secondary: Catholic
1.51 km
Gary Allan High School - Burlington
Secondary: Public
1.61 km
Burlington Central High School
Secondary: Public
1.36 km
Assumption Roman Catholic Secondary School
Secondary: Catholic
1.84 km







