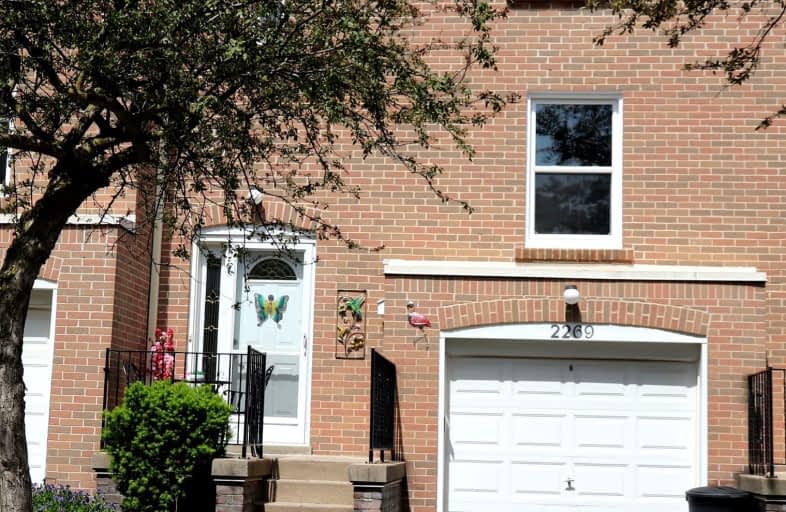Very Walkable
- Most errands can be accomplished on foot.
80
/100
Some Transit
- Most errands require a car.
40
/100
Very Bikeable
- Most errands can be accomplished on bike.
77
/100

Dr Charles Best Public School
Elementary: Public
1.05 km
Bruce T Lindley
Elementary: Public
1.16 km
Canadian Martyrs School
Elementary: Catholic
1.35 km
Rolling Meadows Public School
Elementary: Public
1.01 km
St Timothy Separate School
Elementary: Catholic
1.00 km
St Gabriel School
Elementary: Catholic
1.27 km
Thomas Merton Catholic Secondary School
Secondary: Catholic
4.12 km
Lester B. Pearson High School
Secondary: Public
1.66 km
Burlington Central High School
Secondary: Public
4.47 km
M M Robinson High School
Secondary: Public
0.37 km
Notre Dame Roman Catholic Secondary School
Secondary: Catholic
1.29 km
Dr. Frank J. Hayden Secondary School
Secondary: Public
3.50 km
-
Fairchild park
Fairchild Blvd, Burlington ON 1.85km -
Lansdown Park
3470 Hannibal Rd (Palmer Road), Burlington ON L7M 1Z6 1.99km -
Tansley Wood Park
Burlington ON 2.64km
-
President's Choice Financial ATM
1450 Headon Rd, Burlington ON L7M 3Z5 1.46km -
HODL Bitcoin ATM - For You Convenience
2238 Mountainside Dr, Burlington ON L7P 1B5 2.12km -
TD Bank Financial Group
4021 Upper Middle Rd, Burlington ON L7M 0Y9 2.15km



