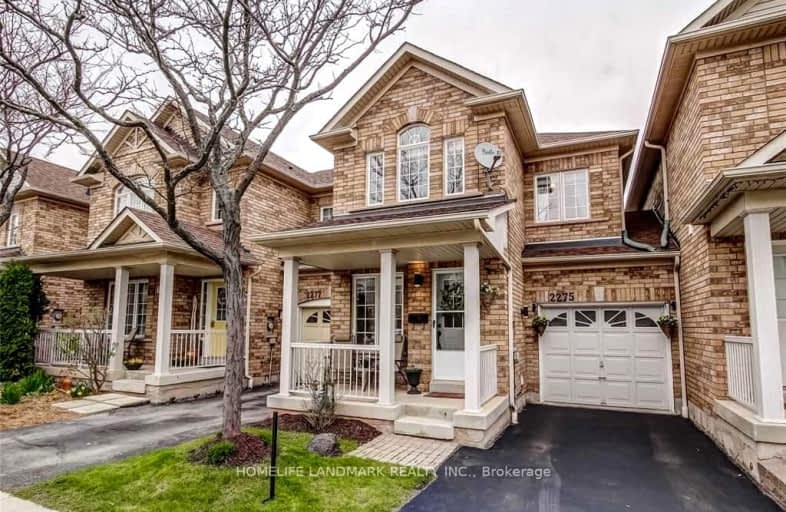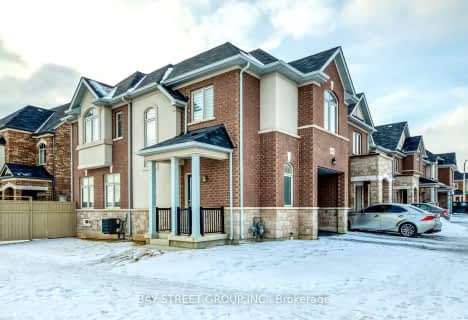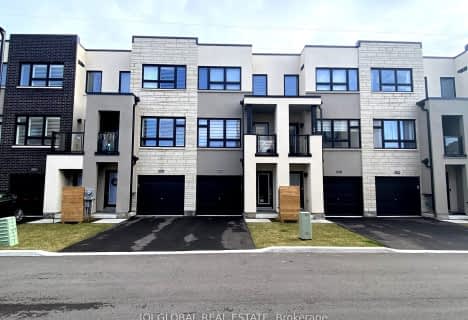Somewhat Walkable
- Some errands can be accomplished on foot.
Some Transit
- Most errands require a car.
Somewhat Bikeable
- Most errands require a car.

St Elizabeth Seton Catholic Elementary School
Elementary: CatholicSt. Christopher Catholic Elementary School
Elementary: CatholicOrchard Park Public School
Elementary: PublicAlexander's Public School
Elementary: PublicCharles R. Beaudoin Public School
Elementary: PublicJohn William Boich Public School
Elementary: PublicÉSC Sainte-Trinité
Secondary: CatholicLester B. Pearson High School
Secondary: PublicCorpus Christi Catholic Secondary School
Secondary: CatholicNotre Dame Roman Catholic Secondary School
Secondary: CatholicGarth Webb Secondary School
Secondary: PublicDr. Frank J. Hayden Secondary School
Secondary: Public-
Fionn MacCool's Irish Pub
2331 Appleby Line, Burlington, ON L7L 0J3 1.17km -
Studebaker
2535 Appleby Line, Burlington, ON L7L 0B6 1.23km -
Joan Flindall
2513 Armour Crescent, Burlington, ON L7M 4S7 1.46km
-
Tim Hortons
3023 Appleby Line, Smart Centres, Burlington, ON L7M 5B4 1.32km -
Fortinos - Coffee Bar
2515 Appleby Line, Burlington, ON L7R 3X4 1.37km -
Starbucks
2500 Appleby Line, Burlington, ON L7L 0A2 1.44km
-
GoodLife Fitness
2525 Appleby Line, Burlington, ON L7L 0B6 1.17km -
LA Fitness
3011 Appleby Line, Burlington, ON L7M 0V7 1.25km -
Movati Athletic - Burlington
2036 Appleby Line, Unit K, Burlington, ON L7L 6M6 1.59km
-
Shoppers Drug Mart
Millcroft Shopping Centre, 2080 Appleby Line, Burlington, ON L7L 6M6 1.33km -
Morelli's Pharmacy
2900 Walkers Line, Burlington, ON L7M 4M8 3.29km -
Shoppers Drug Mart
3505 Upper Middle Road, Burlington, ON L7M 4C6 3.62km
-
KFC
2335-2391 Appleby Line, Building K, Burlington, ON L7L 0B6 1.09km -
Pane Fresco
2515 Appleby Line, Burlington, ON L7L 0B6 1.17km -
Paramount Fine Foods
2515 Appleby Line, Burlington, ON L7L 0B6 1.17km
-
Appleby Crossing
2435 Appleby Line, Burlington, ON L7R 3X4 1.13km -
Millcroft Shopping Centre
2000-2080 Appleby Line, Burlington, ON L7L 6M6 1.38km -
Smart Centres
4515 Dundas Street, Burlington, ON L7M 5B4 1.68km
-
Bulk Barn
2465 Appleby Line, Burlington, ON L7R 3X4 1.25km -
Fortino's
2515 Appleby Line, Burlington, ON L7L 0B6 1.39km -
Frescos & Company
2475 Appleby Line, Burlington, ON L7L 0B6 1.29km
-
LCBO
3041 Walkers Line, Burlington, ON L5L 5Z6 3.29km -
Liquor Control Board of Ontario
5111 New Street, Burlington, ON L7L 1V2 5.41km -
The Beer Store
1011 Upper Middle Road E, Oakville, ON L6H 4L2 11.31km
-
Esso
1989 Appleby Line, Burlington, ON L7L 6K3 1.68km -
Neighbours Coffee
5600 Mainway, Burlington, ON L7L 6C4 2.22km -
Petro Canada
5600 Mainway, Burlington, ON L7L 6C4 2.23km
-
Cineplex Cinemas
3531 Wyecroft Road, Oakville, ON L6L 0B7 3.6km -
SilverCity Burlington Cinemas
1250 Brant Street, Burlington, ON L7P 1G6 7.89km -
Film.Ca Cinemas
171 Speers Road, Unit 25, Oakville, ON L6K 3W8 9.14km
-
Burlington Public Libraries & Branches
676 Appleby Line, Burlington, ON L7L 5Y1 4.77km -
Oakville Public Library
1274 Rebecca Street, Oakville, ON L6L 1Z2 7.53km -
Burlington Public Library
2331 New Street, Burlington, ON L7R 1J4 8.2km
-
Oakville Trafalgar Memorial Hospital
3001 Hospital Gate, Oakville, ON L6M 0L8 5.09km -
Oakville Hospital
231 Oak Park Boulevard, Oakville, ON L6H 7S8 10.18km -
North Burlington Medical Centre Walk In Clinic
1960 Appleby Line, Burlington, ON L7L 0B7 1.76km
-
Orchard Community Park
2223 Sutton Dr (at Blue Spruce Avenue), Burlington ON L7L 0B9 0.73km -
Norton Community Park
Burlington ON 2.57km -
Doug Wright Park
4725 Doug Wright Dr, Burlington ON 2.48km
-
TD Bank Financial Group
2993 Westoak Trails Blvd (at Bronte Rd.), Oakville ON L6M 5E4 2.98km -
TD Canada Trust ATM
2993 Westoak Trails Blvd, Oakville ON L6M 5E4 3km -
TD Bank Financial Group
2931 Walkers Line, Burlington ON L7M 4M6 3.18km
- 3 bath
- 3 bed
91-2280 Baronwood Drive, Oakville, Ontario • L6M 0K4 • 1022 - WT West Oak Trails
- 3 bath
- 3 bed
- 2000 sqft
25-2006 Trawden Way, Oakville, Ontario • L6M 0M1 • 1000 - BC Bronte Creek
- 4 bath
- 3 bed
- 1500 sqft
90-2280 Baronwood Drive, Oakville, Ontario • L6M 0K4 • 1019 - WM Westmount
- 4 bath
- 3 bed
- 1500 sqft
92-2280 Baronwood Drive, Oakville, Ontario • L6M 0K4 • 1019 - WM Westmount














