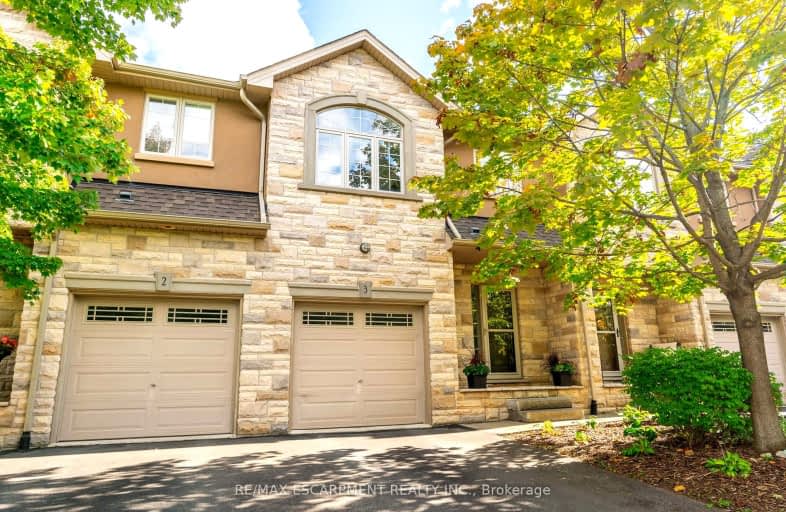Car-Dependent
- Most errands require a car.
Some Transit
- Most errands require a car.
Bikeable
- Some errands can be accomplished on bike.

St Elizabeth Seton Catholic Elementary School
Elementary: CatholicSt. Christopher Catholic Elementary School
Elementary: CatholicOrchard Park Public School
Elementary: PublicAlexander's Public School
Elementary: PublicCharles R. Beaudoin Public School
Elementary: PublicJohn William Boich Public School
Elementary: PublicÉSC Sainte-Trinité
Secondary: CatholicLester B. Pearson High School
Secondary: PublicCorpus Christi Catholic Secondary School
Secondary: CatholicNotre Dame Roman Catholic Secondary School
Secondary: CatholicGarth Webb Secondary School
Secondary: PublicDr. Frank J. Hayden Secondary School
Secondary: Public-
Fionn MacCool's Irish Pub
2331 Appleby Line, Burlington, ON L7L 0J3 0.68km -
Studebaker
2535 Appleby Line, Burlington, ON L7L 0B6 0.92km -
Beertown Public House Burlington
2050 Appleby Line, Unit K, Burlington, ON L7L 6M6 1.07km
-
Starbucks
2500 Appleby Line, Burlington, ON L7L 0A2 0.98km -
Fortinos - Coffee Bar
2515 Appleby Line, Burlington, ON L7R 3X4 1.02km -
McDonald's
2040 Appleby Line, Unit H, Burlington, ON L7L 6M6 1.13km
-
Shoppers Drug Mart
Millcroft Shopping Centre, 2080 Appleby Line, Burlington, ON L7L 6M6 0.83km -
Morelli's Pharmacy
2900 Walkers Line, Burlington, ON L7M 4M8 2.75km -
Shoppers Drug Mart
3505 Upper Middle Road, Burlington, ON L7M 4C6 3.09km
-
KFC
2335-2391 Appleby Line, Building K, Burlington, ON L7L 0B6 0.56km -
TO's Kathi Roll Eatery
2321 Appleby Line, Unit H4, Burlington, ON L7M 4P9 0.67km -
Firehouse Subs
2321 Appleby Line, Burlington, ON L7M 4P9 0.64km
-
Appleby Crossing
2435 Appleby Line, Burlington, ON L7R 3X4 0.72km -
Millcroft Shopping Centre
2000-2080 Appleby Line, Burlington, ON L7L 6M6 0.87km -
Smart Centres
4515 Dundas Street, Burlington, ON L7M 5B4 1.36km
-
Fortino's
2515 Appleby Line, Burlington, ON L7L 0B6 1.03km -
Metro
2010 Appleby Line, Burlington, ON L7L 6M6 1.22km -
The British Grocer
1240 Burloak Drive, Burlington, ON L7L 6B3 2.45km
-
LCBO
3041 Walkers Line, Burlington, ON L5L 5Z6 2.78km -
Liquor Control Board of Ontario
5111 New Street, Burlington, ON L7L 1V2 5.3km -
The Beer Store
396 Elizabeth St, Burlington, ON L7R 2L6 8.84km
-
Esso
1989 Appleby Line, Burlington, ON L7L 6K3 1.33km -
Ambient Control Systems
Burlington, ON L7M 0H5 1.68km -
Pioneer Petroleum 244
4499 Mainway, Burlington, ON L7L 7P3 2.24km
-
Cineplex Cinemas
3531 Wyecroft Road, Oakville, ON L6L 0B7 3.75km -
SilverCity Burlington Cinemas
1250 Brant Street, Burlington, ON L7P 1G6 7.35km -
Cinestarz
460 Brant Street, Unit 3, Burlington, ON L7R 4B6 8.72km
-
Burlington Public Libraries & Branches
676 Appleby Line, Burlington, ON L7L 5Y1 4.59km -
Burlington Public Library
2331 New Street, Burlington, ON L7R 1J4 7.78km -
Oakville Public Library
1274 Rebecca Street, Oakville, ON L6L 1Z2 7.94km
-
Oakville Trafalgar Memorial Hospital
3001 Hospital Gate, Oakville, ON L6M 0L8 5.62km -
North Burlington Medical Centre Walk In Clinic
1960 Appleby Line, Burlington, ON L7L 0B7 1.4km -
Halton Medix
4265 Thomas Alton Boulevard, Burlington, ON L7M 0M9 2.28km
-
Pathfinder Park
Burlington ON 0.26km -
Norton Off Leash Dog Park
Cornerston Dr (Dundas Street), Burlington ON 1.68km -
Norton Community Park
Tim Dobbie Dr, Burlington ON 2.08km
-
RBC Royal Bank
2495 Appleby Line (at Dundas St.), Burlington ON L7L 0B6 0.97km -
BMO Bank of Montreal
3027 Appleby Line (Dundas), Burlington ON L7M 0V7 1.05km -
Cibc ATM
5600 Mainway, Burlington ON L7L 6C4 2.45km
More about this building
View 2282 Orchard Road, Burlington



