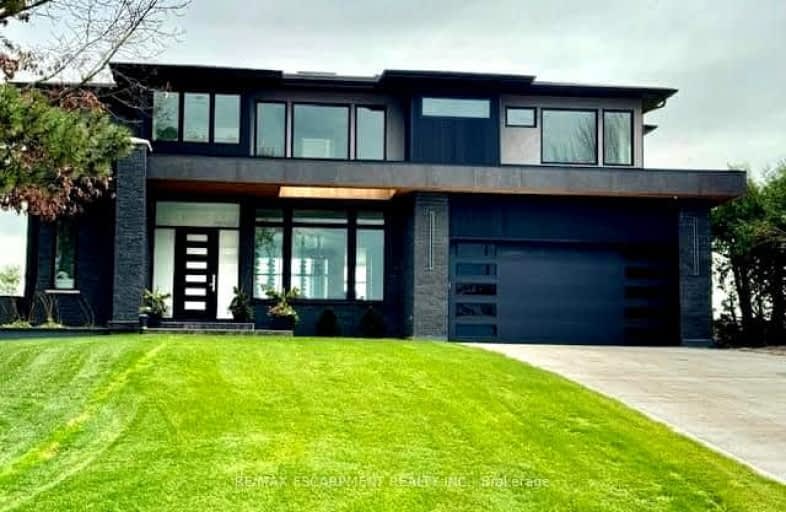Added 2 months ago

-
Type: Detached
-
Style: 2-Storey
-
Size: 5000 sqft
-
Lot Size: 100 x 435 Feet
-
Age: 0-5 years
-
Taxes: $8,090 per year
-
Days on Site: 77 Days
-
Added: Nov 08, 2024 (2 months ago)
-
Updated:
-
Last Checked: 1 hour ago
-
MLS®#: W10416158
-
Listed By: Re/max escarpment realty inc.
Incredible one year old modern home, 4650 sq ft of above grade living space, with 1700 sq ft finished walk up basement. Enjoy the beautiful views of Escarpment and Lake Ontario, backing on to the Bruce trail and farm land. Five bedrooms all with ensuites, a Nanny suite with separate entrance. Three extra powder rooms (total 8 bathrooms) for convenience. Take in beautiful sunrises from the east and watch breathtaking sunsets in the west from this one acre lot. This home has been designed with ease of living, allowing 22 parking spots on from this one acre lot. The backyard has plenty of space to design your own oasis. Convenient country living on Burlington's prestigious #1 sideroad, only minutes away from all amenities.
Upcoming Open Houses
We do not have information on any open houses currently scheduled.
Schedule a Private Tour -
Contact Us
Property Details
Facts for 2284 Side 1 Road, Burlington
Property
Status: Sale
Property Type: Detached
Style: 2-Storey
Size (sq ft): 5000
Age: 0-5
Area: Burlington
Community: Rural Burlington
Availability Date: Immediate
Inside
Bedrooms: 5
Bathrooms: 8
Kitchens: 2
Rooms: 10
Den/Family Room: No
Air Conditioning: Central Air
Fireplace: Yes
Laundry Level: Upper
Central Vacuum: N
Washrooms: 8
Building
Basement: Fin W/O
Heat Type: Forced Air
Heat Source: Gas
Exterior: Brick
Exterior: Concrete
Elevator: N
UFFI: No
Energy Certificate: N
Green Verification Status: N
Water Supply Type: Drilled Well
Water Supply: Well
Special Designation: Other
Parking
Driveway: Private
Garage Spaces: 2
Garage Type: Built-In
Covered Parking Spaces: 20
Total Parking Spaces: 22
Fees
Tax Year: 2024
Tax Legal Description: PT LT 18 , CON 1 NDS , AS IN 48512 ; BURLINGTON/NELSON TWP
Taxes: $8,090
Highlights
Feature: Golf
Feature: Grnbelt/Conserv
Feature: Park
Feature: Ravine
Feature: School
Feature: Sloping
Land
Cross Street: North to South
Municipality District: Burlington
Fronting On: East
Parcel Number: 071960104
Pool: None
Sewer: Septic
Lot Depth: 435 Feet
Lot Frontage: 100 Feet
Acres: .50-1.99
Rooms
Room details for 2284 Side 1 Road, Burlington
| Type | Dimensions | Description |
|---|---|---|
| Dining Main | 3.05 x 4.27 | Hardwood Floor |
| Living Main | 5.49 x 6.10 | Hardwood Floor, Sliding Doors |
| Office Main | 3.96 x 4.27 | Sliding Doors |
| Foyer Main | 3.05 x 5.49 | Hardwood Floor |
| Pantry Main | 2.44 x 2.74 | Hardwood Floor |
| Prim Bdrm 2nd | 4.57 x 5.79 | Ensuite Bath, Fireplace |
| Bathroom 2nd | 3.65 x 4.27 | 5 Pc Ensuite, Closet |
| Bathroom 2nd | 3.96 x 4.27 | 3 Pc Bath |
| Bathroom 2nd | 3.96 x 4.27 | 3 Pc Ensuite |
| Br 2nd | 3.96 x 3.96 | |
| Kitchen Lower | 3.05 x 4.27 | Combined W/Dining |
| Family Bsmt | 4.27 x 5.18 |
| W1041615 | Nov 08, 2024 |
Active For Sale |
$5,499,999 |
| W1041615 Active | Nov 08, 2024 | $5,499,999 For Sale |
Car-Dependent
- Almost all errands require a car.

École élémentaire publique L'Héritage
Elementary: PublicChar-Lan Intermediate School
Elementary: PublicSt Peter's School
Elementary: CatholicHoly Trinity Catholic Elementary School
Elementary: CatholicÉcole élémentaire catholique de l'Ange-Gardien
Elementary: CatholicWilliamstown Public School
Elementary: PublicÉcole secondaire publique L'Héritage
Secondary: PublicCharlottenburgh and Lancaster District High School
Secondary: PublicSt Lawrence Secondary School
Secondary: PublicÉcole secondaire catholique La Citadelle
Secondary: CatholicHoly Trinity Catholic Secondary School
Secondary: CatholicCornwall Collegiate and Vocational School
Secondary: Public

