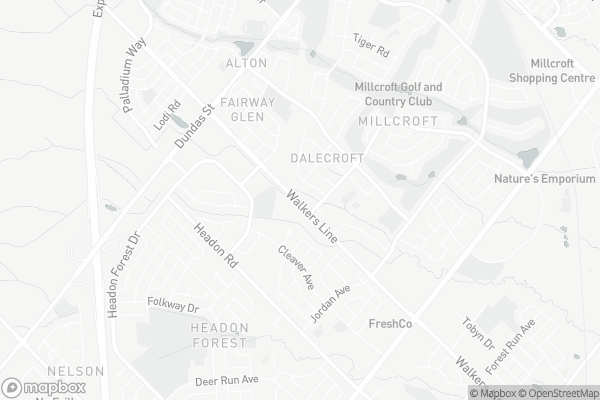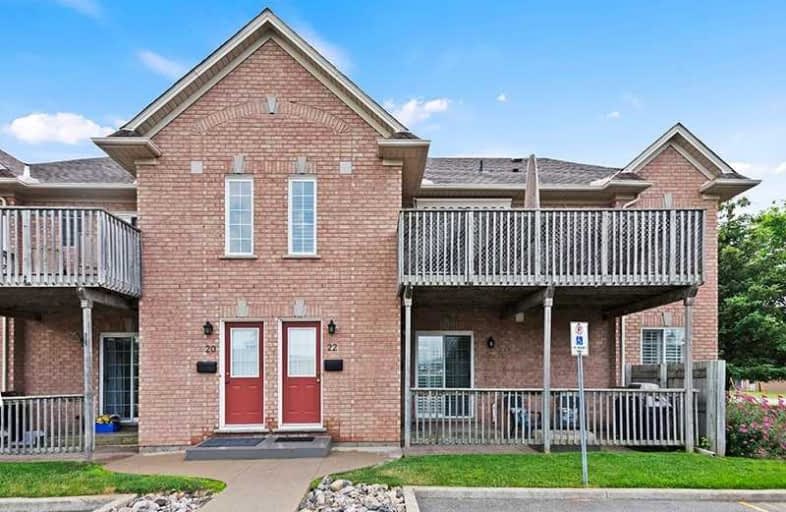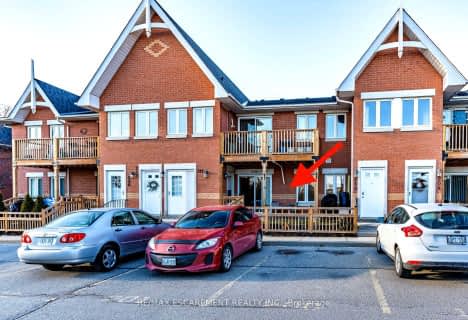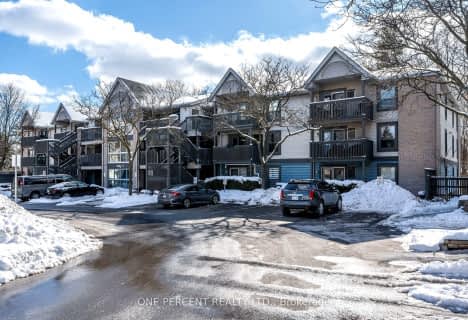Car-Dependent
- Almost all errands require a car.
24
/100
Some Transit
- Most errands require a car.
49
/100
Very Bikeable
- Most errands can be accomplished on bike.
75
/100

Sacred Heart of Jesus Catholic School
Elementary: Catholic
0.31 km
St Timothy Separate School
Elementary: Catholic
1.38 km
C H Norton Public School
Elementary: Public
0.87 km
Florence Meares Public School
Elementary: Public
0.58 km
Charles R. Beaudoin Public School
Elementary: Public
1.30 km
Alton Village Public School
Elementary: Public
1.72 km
Lester B. Pearson High School
Secondary: Public
1.60 km
M M Robinson High School
Secondary: Public
2.64 km
Assumption Roman Catholic Secondary School
Secondary: Catholic
4.98 km
Corpus Christi Catholic Secondary School
Secondary: Catholic
2.81 km
Notre Dame Roman Catholic Secondary School
Secondary: Catholic
1.52 km
Dr. Frank J. Hayden Secondary School
Secondary: Public
1.28 km
-
Ireland Park
Deer Run Ave, Burlington ON 1.51km -
Norton Off Leash Dog Park
Cornerston Dr (Dundas Street), Burlington ON 1.59km -
Tansley Wood Park
Burlington ON 1.65km
-
Localcoin Bitcoin ATM - Convenience K
1900 Walkers Line, Burlington ON L7M 4W5 1.26km -
Access Cash Canada
4515 Dundas St, Burlington ON L7M 5B4 2.24km -
RBC Royal Bank
2495 Appleby Line (at Dundas St.), Burlington ON L7L 0B6 2.34km
More about this building
View 2333 Walkers Line, Burlington



