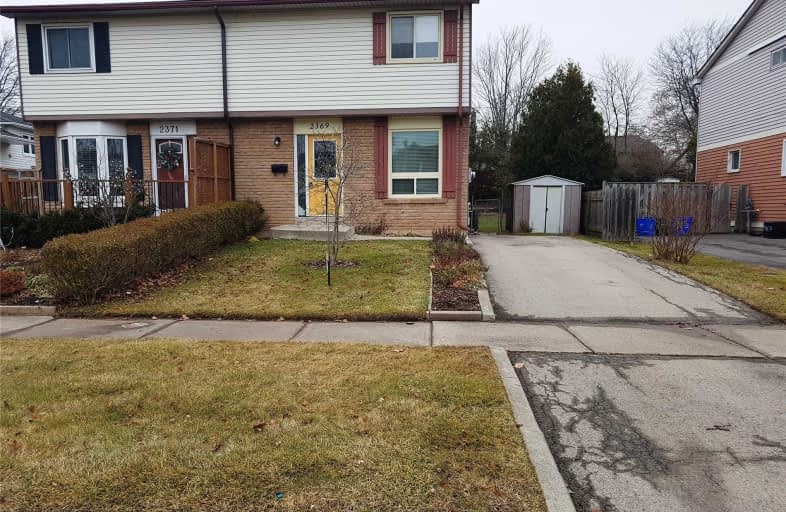Leased on Mar 14, 2019
Note: Property is not currently for sale or for rent.

-
Type: Semi-Detached
-
Style: 2-Storey
-
Size: 700 sqft
-
Lease Term: 1 Year
-
Possession: Immediate
-
All Inclusive: N
-
Lot Size: 31.5 x 120 Feet
-
Age: 31-50 years
-
Days on Site: 86 Days
-
Added: Dec 17, 2018 (2 months on market)
-
Updated:
-
Last Checked: 7 hours ago
-
MLS®#: W4323226
-
Listed By: Minrate realty inc., brokerage
3 Bedroom Semi With A Fully Finished Basement On A Quiet Street In Brant Hills Community. Close To Schools, Park, Community Centre, Library And All Amenities. Minimum One Year Lease No Pets And No Smoking, Credit Check, Employment Letter, Rental Application And References Required. Tenant To Pay For All Utilities.
Property Details
Facts for 2369 Coldstream Drive, Burlington
Status
Days on Market: 86
Last Status: Leased
Sold Date: Mar 14, 2019
Closed Date: Apr 01, 2019
Expiry Date: Apr 30, 2019
Sold Price: $2,100
Unavailable Date: Mar 14, 2019
Input Date: Dec 17, 2018
Property
Status: Lease
Property Type: Semi-Detached
Style: 2-Storey
Size (sq ft): 700
Age: 31-50
Area: Burlington
Community: Brant Hills
Availability Date: Immediate
Inside
Bedrooms: 3
Bathrooms: 1
Kitchens: 1
Rooms: 6
Den/Family Room: No
Air Conditioning: Central Air
Fireplace: No
Laundry:
Washrooms: 1
Utilities
Utilities Included: N
Building
Basement: Finished
Basement 2: Full
Heat Type: Forced Air
Heat Source: Gas
Exterior: Brick
Exterior: Other
Private Entrance: Y
Water Supply: Municipal
Special Designation: Unknown
Parking
Driveway: Private
Parking Included: Yes
Garage Type: None
Covered Parking Spaces: 2
Fees
Cable Included: No
Central A/C Included: No
Common Elements Included: No
Heating Included: No
Hydro Included: No
Water Included: No
Highlights
Feature: Library
Feature: Public Transit
Feature: Rec Centre
Land
Cross Street: Duncaster Drive
Municipality District: Burlington
Fronting On: North
Parcel Number: 071570166
Pool: None
Sewer: Sewers
Lot Depth: 120 Feet
Lot Frontage: 31.5 Feet
Acres: < .50
Payment Frequency: Monthly
Rooms
Room details for 2369 Coldstream Drive, Burlington
| Type | Dimensions | Description |
|---|---|---|
| Kitchen Main | 5.21 x 3.76 | |
| Living Main | 2.72 x 4.42 | |
| Master 2nd | 4.17 x 2.97 | |
| Bathroom 2nd | - | 4 Pc Bath |
| 2nd Br 2nd | 2.95 x 3.35 | |
| 3rd Br 2nd | 2.13 x 3.20 | |
| Rec Bsmt | - | |
| Laundry Bsmt | - | |
| Bathroom Bsmt | - | 3 Pc Bath |
| Bathroom Main | - | 2 Pc Bath |
| XXXXXXXX | XXX XX, XXXX |
XXXXXX XXX XXXX |
$X,XXX |
| XXX XX, XXXX |
XXXXXX XXX XXXX |
$X,XXX | |
| XXXXXXXX | XXX XX, XXXX |
XXXX XXX XXXX |
$XXX,XXX |
| XXX XX, XXXX |
XXXXXX XXX XXXX |
$XXX,XXX |
| XXXXXXXX XXXXXX | XXX XX, XXXX | $2,100 XXX XXXX |
| XXXXXXXX XXXXXX | XXX XX, XXXX | $2,150 XXX XXXX |
| XXXXXXXX XXXX | XXX XX, XXXX | $510,000 XXX XXXX |
| XXXXXXXX XXXXXX | XXX XX, XXXX | $519,900 XXX XXXX |

Paul A Fisher Public School
Elementary: PublicBrant Hills Public School
Elementary: PublicBruce T Lindley
Elementary: PublicSt Marks Separate School
Elementary: CatholicRolling Meadows Public School
Elementary: PublicSt Gabriel School
Elementary: CatholicThomas Merton Catholic Secondary School
Secondary: CatholicLester B. Pearson High School
Secondary: PublicBurlington Central High School
Secondary: PublicM M Robinson High School
Secondary: PublicNotre Dame Roman Catholic Secondary School
Secondary: CatholicDr. Frank J. Hayden Secondary School
Secondary: Public