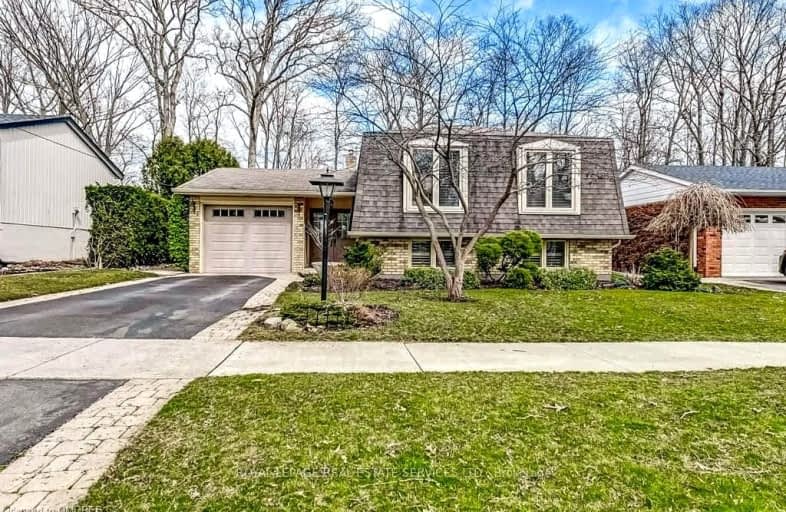Sold on Mar 27, 2024
Note: Property is not currently for sale or for rent.

-
Type: Detached
-
Style: Bungalow-Raised
-
Size: 1100 sqft
-
Lot Size: 57.73 x 110 Feet
-
Age: No Data
-
Taxes: $5,039 per year
-
Days on Site: 11 Days
-
Added: Mar 16, 2024 (1 week on market)
-
Updated:
-
Last Checked: 3 months ago
-
MLS®#: W8147870
-
Listed By: Royal lepage real estate services ltd.
Welcome to 237 Cheltenham Road on a quiet tree lined street in S/E Burlington backing onto a mature forest. A lovely family home with 3+2 Bedrooms and 1.1 Baths. The large Foyer leads to the L shaped Living and Dining Room, both w/hardwood floors and large bright windows. The eat in Kitchen is off the Dining Room and features plenty of counter space. 3 Bedrooms are located down the hall, the Master Bedrm O/L the garden. On the lower level is the Recreation Rm w/woodburning F/P, a 2 piece Bathroom, 2 Bedrooms and Utility Rm. There is a full fenced garden w/ deck and perennial gardens. Schools, Parks, new Comm Centre, shops nearby.
Extras
This home is located on one of the prettiest streets in Southeast Burlington. A short walking distance to the trails and parks along Lake Ontario.
Property Details
Facts for 237 Cheltenham Road, Burlington
Status
Days on Market: 11
Last Status: Sold
Sold Date: Mar 27, 2024
Closed Date: Jul 05, 2024
Expiry Date: Jun 16, 2024
Sold Price: $1,259,000
Unavailable Date: Mar 30, 2024
Input Date: Mar 16, 2024
Property
Status: Sale
Property Type: Detached
Style: Bungalow-Raised
Size (sq ft): 1100
Area: Burlington
Community: Appleby
Availability Date: Flexible
Assessment Amount: $585,000
Assessment Year: 2023
Inside
Bedrooms: 3
Bedrooms Plus: 2
Bathrooms: 2
Kitchens: 1
Rooms: 6
Den/Family Room: Yes
Air Conditioning: Central Air
Fireplace: Yes
Laundry Level: Lower
Washrooms: 2
Building
Basement: Finished
Basement 2: Full
Heat Type: Forced Air
Heat Source: Gas
Exterior: Brick
UFFI: No
Energy Certificate: N
Green Verification Status: N
Water Supply: Municipal
Physically Handicapped-Equipped: N
Special Designation: Unknown
Other Structures: Garden Shed
Retirement: N
Parking
Driveway: Private
Garage Spaces: 1
Garage Type: Attached
Covered Parking Spaces: 2
Total Parking Spaces: 3
Fees
Tax Year: 2023
Tax Legal Description: LOT 21, PLAN 1445, S/T RIGHT IN 292178; BURLINGTON
Taxes: $5,039
Highlights
Feature: Fenced Yard
Feature: Park
Feature: Public Transit
Feature: Rec Centre
Feature: School
Land
Cross Street: Spruce/Cheltenham
Municipality District: Burlington
Fronting On: East
Parcel Number: 070020216
Pool: None
Sewer: Sewers
Lot Depth: 110 Feet
Lot Frontage: 57.73 Feet
Acres: < .50
Zoning: R3.1
Rooms
Room details for 237 Cheltenham Road, Burlington
| Type | Dimensions | Description |
|---|---|---|
| Living Ground | 3.71 x 5.26 | Hardwood Floor, Large Window |
| Dining Ground | 2.77 x 3.20 | |
| Kitchen Ground | 3.12 x 4.67 | |
| Prim Bdrm Ground | 3.71 x 4.14 | O/Looks Garden, Large Window |
| 2nd Br Ground | 2.77 x 3.66 | |
| 3rd Br Ground | 2.64 x 3.23 | 4 Pc Bath |
| Bathroom Ground | - | |
| 4th Br Lower | 2.77 x 3.66 | |
| 5th Br Lower | 2.64 x 3.23 | |
| Rec Lower | 3.40 x 6.58 | Fireplace |
| Utility Lower | 3.15 x 5.09 | Combined W/Laundry, Combined W/Workshop |
| XXXXXXXX | XXX XX, XXXX |
XXXX XXX XXXX |
$X,XXX,XXX |
| XXX XX, XXXX |
XXXXXX XXX XXXX |
$X,XXX,XXX |
| XXXXXXXX XXXX | XXX XX, XXXX | $1,259,000 XXX XXXX |
| XXXXXXXX XXXXXX | XXX XX, XXXX | $1,249,500 XXX XXXX |
Car-Dependent
- Almost all errands require a car.

École élémentaire publique L'Héritage
Elementary: PublicChar-Lan Intermediate School
Elementary: PublicSt Peter's School
Elementary: CatholicHoly Trinity Catholic Elementary School
Elementary: CatholicÉcole élémentaire catholique de l'Ange-Gardien
Elementary: CatholicWilliamstown Public School
Elementary: PublicÉcole secondaire publique L'Héritage
Secondary: PublicCharlottenburgh and Lancaster District High School
Secondary: PublicSt Lawrence Secondary School
Secondary: PublicÉcole secondaire catholique La Citadelle
Secondary: CatholicHoly Trinity Catholic Secondary School
Secondary: CatholicCornwall Collegiate and Vocational School
Secondary: Public

