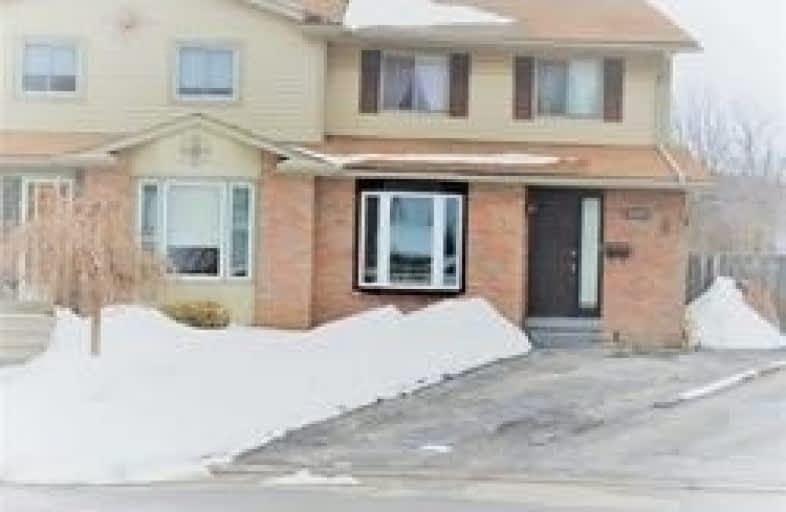Sold on Jul 23, 2019
Note: Property is not currently for sale or for rent.

-
Type: Semi-Detached
-
Style: 2-Storey
-
Size: 1500 sqft
-
Lot Size: 14.44 x 122.74 Feet
-
Age: 31-50 years
-
Taxes: $2,777 per year
-
Days on Site: 21 Days
-
Added: Sep 07, 2019 (3 weeks on market)
-
Updated:
-
Last Checked: 3 months ago
-
MLS®#: W4503370
-
Listed By: Homelife/diamonds realty inc., brokerage
Super Quiet Court Location. Semi Detached. Close To Highway And Main Road. Walk Out To Large, Fenced Pie- Shaped Yard. Large Deck With Finished Basement With A Bar And Rec Room And One Bed Room. Close To Schools, Rec Centers Access To Public Transit. Freshly Painted.
Extras
S/S Fridge, S/S Stove, B/I S/S Dish Washer, Range Hood Microwave, Washer $ Dryer.
Property Details
Facts for 2427 Kirstie Court, Burlington
Status
Days on Market: 21
Last Status: Sold
Sold Date: Jul 23, 2019
Closed Date: Sep 06, 2019
Expiry Date: Jul 02, 2020
Sold Price: $517,000
Unavailable Date: Jul 23, 2019
Input Date: Jul 02, 2019
Prior LSC: Listing with no contract changes
Property
Status: Sale
Property Type: Semi-Detached
Style: 2-Storey
Size (sq ft): 1500
Age: 31-50
Area: Burlington
Community: Brant
Inside
Bedrooms: 3
Bedrooms Plus: 1
Bathrooms: 2
Kitchens: 1
Rooms: 7
Den/Family Room: No
Air Conditioning: Central Air
Fireplace: Yes
Laundry Level: Main
Central Vacuum: N
Washrooms: 2
Utilities
Electricity: Yes
Gas: Yes
Cable: Yes
Telephone: Yes
Building
Basement: Finished
Heat Type: Forced Air
Heat Source: Gas
Exterior: Alum Siding
Exterior: Brick
Elevator: N
UFFI: No
Water Supply: Municipal
Special Designation: Unknown
Other Structures: Garden Shed
Retirement: N
Parking
Driveway: Private
Garage Type: None
Covered Parking Spaces: 3
Total Parking Spaces: 3
Fees
Tax Year: 2018
Tax Legal Description: Plan M221 Pt Lt 6 Rp20R4712 Part 7 Irreg
Taxes: $2,777
Highlights
Feature: Cul De Sac
Feature: Library
Feature: Park
Feature: Place Of Worship
Feature: Public Transit
Feature: Rec Centre
Land
Cross Street: Dundas St & Brant St
Municipality District: Burlington
Fronting On: North
Pool: None
Sewer: Sewers
Lot Depth: 122.74 Feet
Lot Frontage: 14.44 Feet
Waterfront: None
Rooms
Room details for 2427 Kirstie Court, Burlington
| Type | Dimensions | Description |
|---|---|---|
| Living Main | 3.28 x 5.78 | Broadloom |
| Dining Main | 3.02 x 3.02 | Ceramic Floor |
| Kitchen Main | 2.29 x 3.04 | Ceramic Floor |
| Master 2nd | 3.10 x 6.09 | Laminate |
| 2nd Br 2nd | 3.21 x 3.04 | Laminate |
| 3rd Br 2nd | 3.02 x 3.64 | Laminate |
| Rec Bsmt | 3.13 x 7.95 | Broadloom |
| XXXXXXXX | XXX XX, XXXX |
XXXX XXX XXXX |
$XXX,XXX |
| XXX XX, XXXX |
XXXXXX XXX XXXX |
$XXX,XXX | |
| XXXXXXXX | XXX XX, XXXX |
XXXXXXX XXX XXXX |
|
| XXX XX, XXXX |
XXXXXX XXX XXXX |
$XXX,XXX | |
| XXXXXXXX | XXX XX, XXXX |
XXXX XXX XXXX |
$XXX,XXX |
| XXX XX, XXXX |
XXXXXX XXX XXXX |
$XXX,XXX |
| XXXXXXXX XXXX | XXX XX, XXXX | $517,000 XXX XXXX |
| XXXXXXXX XXXXXX | XXX XX, XXXX | $549,900 XXX XXXX |
| XXXXXXXX XXXXXXX | XXX XX, XXXX | XXX XXXX |
| XXXXXXXX XXXXXX | XXX XX, XXXX | $554,900 XXX XXXX |
| XXXXXXXX XXXX | XXX XX, XXXX | $415,000 XXX XXXX |
| XXXXXXXX XXXXXX | XXX XX, XXXX | $420,000 XXX XXXX |

Paul A Fisher Public School
Elementary: PublicBrant Hills Public School
Elementary: PublicBruce T Lindley
Elementary: PublicSt Marks Separate School
Elementary: CatholicRolling Meadows Public School
Elementary: PublicSt Gabriel School
Elementary: CatholicThomas Merton Catholic Secondary School
Secondary: CatholicLester B. Pearson High School
Secondary: PublicBurlington Central High School
Secondary: PublicM M Robinson High School
Secondary: PublicNotre Dame Roman Catholic Secondary School
Secondary: CatholicDr. Frank J. Hayden Secondary School
Secondary: Public

