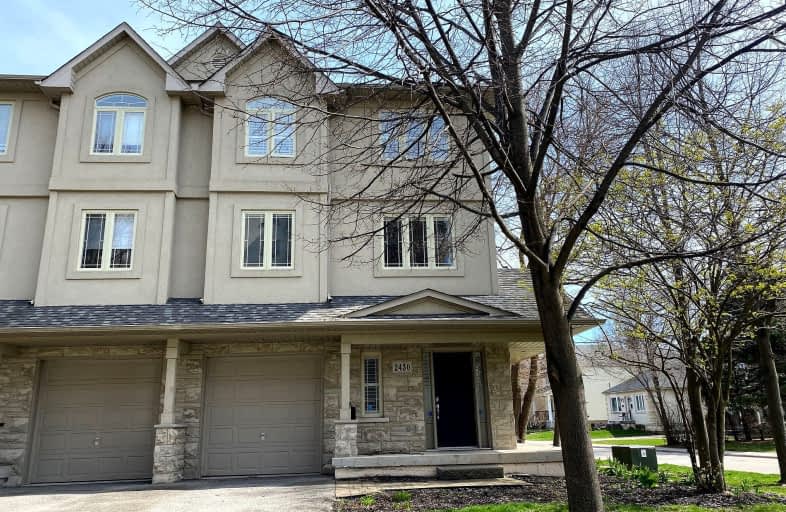Somewhat Walkable
- Some errands can be accomplished on foot.
68
/100
Some Transit
- Most errands require a car.
41
/100
Very Bikeable
- Most errands can be accomplished on bike.
85
/100

Lakeshore Public School
Elementary: Public
0.68 km
Ryerson Public School
Elementary: Public
1.96 km
Tecumseh Public School
Elementary: Public
1.51 km
St Paul School
Elementary: Catholic
1.45 km
Tom Thomson Public School
Elementary: Public
1.92 km
John T Tuck Public School
Elementary: Public
1.49 km
Gary Allan High School - SCORE
Secondary: Public
1.82 km
Gary Allan High School - Bronte Creek
Secondary: Public
1.03 km
Thomas Merton Catholic Secondary School
Secondary: Catholic
2.19 km
Gary Allan High School - Burlington
Secondary: Public
1.07 km
Burlington Central High School
Secondary: Public
2.07 km
Assumption Roman Catholic Secondary School
Secondary: Catholic
1.57 km
-
Port Nelson Park
3000 Lakeshore Rd, Burlington ON 0.35km -
Sioux Lookout Park
3252 Lakeshore Rd E, Burlington ON 0.99km -
Royal Canadian Navy Memorial Monument
1.69km
-
CIBC
2400 Fairview St (Fairview St & Guelph Line), Burlington ON L7R 2E4 1.87km -
RBC Royal Bank
3535 New St (Walkers and New), Burlington ON L7N 3W2 2.21km -
Localcoin Bitcoin ATM - Hasty Market - Brant Street
760 Brant St, Burlington ON L7R 4B8 2.23km



