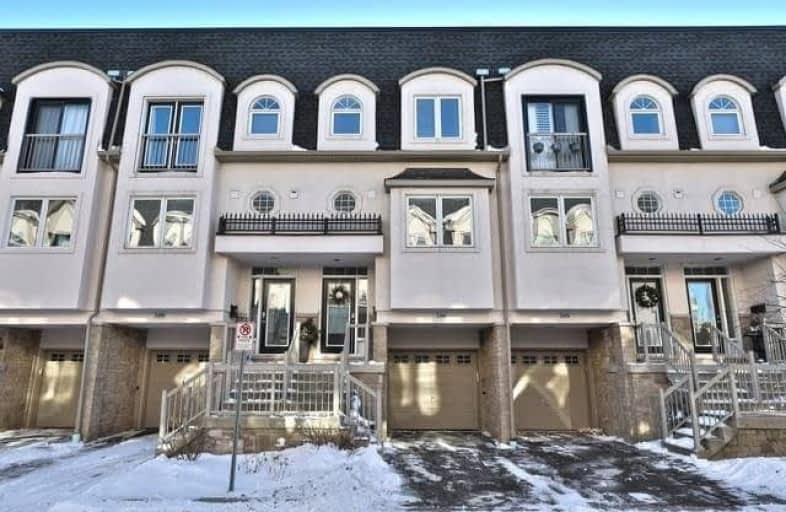Sold on Feb 01, 2019
Note: Property is not currently for sale or for rent.

-
Type: Att/Row/Twnhouse
-
Style: 3-Storey
-
Size: 1100 sqft
-
Lot Size: 15.88 x 71.85 Feet
-
Age: 6-15 years
-
Taxes: $3,301 per year
-
Days on Site: 10 Days
-
Added: Jan 22, 2019 (1 week on market)
-
Updated:
-
Last Checked: 3 hours ago
-
MLS®#: W4342924
-
Listed By: Sutton group quantum realty inc., brokerage
Stunning,Executive Freehold 2 Bdrm & 2 Bath Townhome Loaded W/Upgrades.Open Concept Main Floor Boasts 9' Ceilings, Ceramic & Hardwood Throughout. Spacious Kitchen W/Tons Of Granite Counter Space,S/S Appliances,Kitchen Office Nook & Breakfast Bar.Kitchen Opens To The Dining Area W/Gorgeous Chandelier & The Spacious Living Room Featuring A Gas Fireplace & Access To Balcony.Bedroom Level Features Large Master Bdrm,Spacious Second Bedroom, Laundry & 5Pc Bath.
Extras
Ss Fridge, Stove, Dishwasher, Otr Micro, Washer/Dryer (Less Than 1Yr Old), Elf's, Window Coverings, 2X Bathroom Storage Units, Floating Shelves L/R, Shelf In Kitchen Office Nook
Property Details
Facts for 2456 Scholars Common, Burlington
Status
Days on Market: 10
Last Status: Sold
Sold Date: Feb 01, 2019
Closed Date: Apr 11, 2019
Expiry Date: Jun 12, 2019
Sold Price: $569,000
Unavailable Date: Feb 01, 2019
Input Date: Jan 22, 2019
Property
Status: Sale
Property Type: Att/Row/Twnhouse
Style: 3-Storey
Size (sq ft): 1100
Age: 6-15
Area: Burlington
Community: Mountainside
Availability Date: 60-89 Mdays
Inside
Bedrooms: 2
Bathrooms: 2
Kitchens: 1
Rooms: 7
Den/Family Room: Yes
Air Conditioning: Central Air
Fireplace: No
Laundry Level: Upper
Washrooms: 2
Building
Basement: Finished
Basement 2: Full
Heat Type: Forced Air
Heat Source: Gas
Exterior: Brick
Exterior: Stucco/Plaster
Water Supply: Municipal
Special Designation: Unknown
Parking
Driveway: Front Yard
Garage Spaces: 1
Garage Type: Attached
Covered Parking Spaces: 1
Fees
Tax Year: 2018
Tax Legal Description: Pt Blk 3, Pl 20M1012, Pt 7, 20R18012; Burlington.
Taxes: $3,301
Land
Cross Street: Guelph Line/Mainway
Municipality District: Burlington
Fronting On: South
Parcel Number: 071350301
Pool: None
Sewer: Sewers
Lot Depth: 71.85 Feet
Lot Frontage: 15.88 Feet
Additional Media
- Virtual Tour: https://storage.googleapis.com/marketplace-public/slideshows/g138FAeM88oagIdbImcr5c474e6f15984c57992
Rooms
Room details for 2456 Scholars Common, Burlington
| Type | Dimensions | Description |
|---|---|---|
| Living Main | 3.76 x 4.50 | |
| Dining Main | 3.17 x 3.38 | |
| Kitchen Main | 2.67 x 4.88 | |
| Master 2nd | 3.38 x 4.55 | |
| 2nd Br 2nd | 3.00 x 3.81 | |
| Laundry 2nd | - | |
| Loft 3rd | - | |
| Family Bsmt | 3.23 x 3.33 | |
| Utility Bsmt | - |
| XXXXXXXX | XXX XX, XXXX |
XXXX XXX XXXX |
$XXX,XXX |
| XXX XX, XXXX |
XXXXXX XXX XXXX |
$XXX,XXX |
| XXXXXXXX XXXX | XXX XX, XXXX | $569,000 XXX XXXX |
| XXXXXXXX XXXXXX | XXX XX, XXXX | $574,900 XXX XXXX |

Dr Charles Best Public School
Elementary: PublicCanadian Martyrs School
Elementary: CatholicSir Ernest Macmillan Public School
Elementary: PublicRolling Meadows Public School
Elementary: PublicClarksdale Public School
Elementary: PublicSt Gabriel School
Elementary: CatholicThomas Merton Catholic Secondary School
Secondary: CatholicLester B. Pearson High School
Secondary: PublicBurlington Central High School
Secondary: PublicM M Robinson High School
Secondary: PublicAssumption Roman Catholic Secondary School
Secondary: CatholicNotre Dame Roman Catholic Secondary School
Secondary: Catholic

