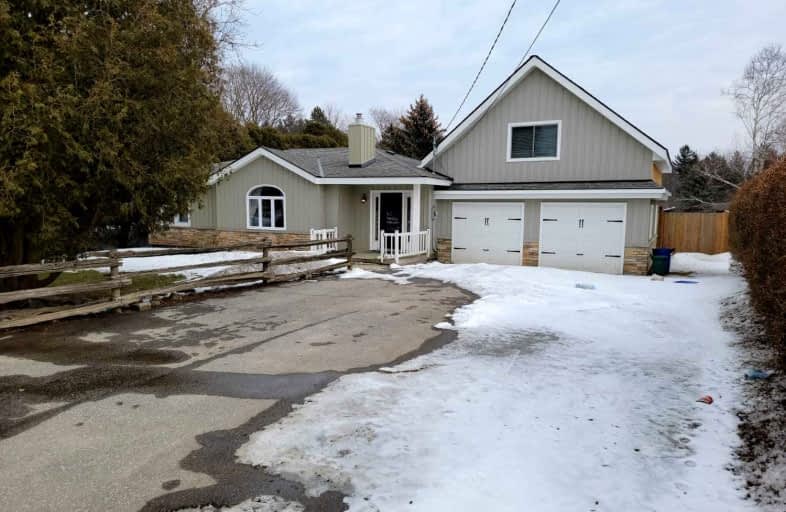Leased on Mar 17, 2022
Note: Property is not currently for sale or for rent.

-
Type: Detached
-
Style: 1 1/2 Storey
-
Size: 2000 sqft
-
Lease Term: 1 Year
-
Possession: Immediate
-
All Inclusive: N
-
Lot Size: 90 x 329 Feet
-
Age: No Data
-
Days on Site: 5 Days
-
Added: Mar 11, 2022 (5 days on market)
-
Updated:
-
Last Checked: 41 minutes ago
-
MLS®#: W5533348
-
Listed By: Century 21 people`s choice realty inc., brokerage
Rare Opportunity To Lease Spacious Bungalow Sitting On 90X329' Lot Backs Onto The Luxurious Multi-Million $ Homes. Country Living Within Minutes To The City. 3 Generous Sized Bedrooms. Hardwood Flooring Through Out. Open Concept Floor Plan. Large Deck Or Entertaining Area & Fully Fenced Back Yard. Adorable Farmhouse Style Offers Plenty Of Space For You. Large Loft Space, Used For Primary Bdrm, W/Vaulted Ceiling, W/O To Upr Deck. Note: No Car Garage. No Ac
Extras
Fridge, Stove, Washer, Dryer, Tv Mounts (2), All Elec Light Fixtures, All Window Coverings, Kinetico H20 Softener, Uv Filter, Sheds (3), Chicken Coop At Rear.
Property Details
Facts for 2566 2 Side Road, Burlington
Status
Days on Market: 5
Last Status: Leased
Sold Date: Mar 17, 2022
Closed Date: Apr 01, 2022
Expiry Date: Jun 30, 2022
Sold Price: $3,500
Unavailable Date: Mar 17, 2022
Input Date: Mar 11, 2022
Prior LSC: Listing with no contract changes
Property
Status: Lease
Property Type: Detached
Style: 1 1/2 Storey
Size (sq ft): 2000
Area: Burlington
Community: Headon
Availability Date: Immediate
Inside
Bedrooms: 3
Bedrooms Plus: 2
Bathrooms: 2
Kitchens: 1
Rooms: 7
Den/Family Room: Yes
Air Conditioning: None
Fireplace: No
Laundry: Ensuite
Washrooms: 2
Utilities
Utilities Included: N
Building
Basement: Part Fin
Heat Type: Forced Air
Heat Source: Gas
Exterior: Board/Batten
Private Entrance: Y
Water Supply: Well
Special Designation: Unknown
Parking
Driveway: Private
Parking Included: Yes
Garage Type: None
Covered Parking Spaces: 4
Total Parking Spaces: 4
Fees
Cable Included: No
Central A/C Included: No
Common Elements Included: No
Heating Included: No
Hydro Included: No
Water Included: No
Land
Cross Street: Guelph
Municipality District: Burlington
Fronting On: South
Pool: None
Sewer: Septic
Lot Depth: 329 Feet
Lot Frontage: 90 Feet
Payment Frequency: Monthly
Rooms
Room details for 2566 2 Side Road, Burlington
| Type | Dimensions | Description |
|---|---|---|
| Living Main | 5.05 x 6.30 | Hardwood Floor |
| Dining Main | 2.90 x 3.15 | Heated Floor |
| Kitchen Main | 4.06 x 4.32 | Hardwood Floor |
| Br Main | 3.66 x 4.29 | Hardwood Floor |
| Br Main | 3.07 x 3.86 | Hardwood Floor |
| Br Upper | 5.50 x 6.40 | Hardwood Floor |
| Br Ground | 3.35 x 3.35 | Hardwood Floor |
| Br Ground | 2.86 x 3.35 | Hardwood Floor |
| XXXXXXXX | XXX XX, XXXX |
XXXXXX XXX XXXX |
$X,XXX |
| XXX XX, XXXX |
XXXXXX XXX XXXX |
$X,XXX | |
| XXXXXXXX | XXX XX, XXXX |
XXXX XXX XXXX |
$X,XXX,XXX |
| XXX XX, XXXX |
XXXXXX XXX XXXX |
$X,XXX,XXX |
| XXXXXXXX XXXXXX | XXX XX, XXXX | $3,500 XXX XXXX |
| XXXXXXXX XXXXXX | XXX XX, XXXX | $3,350 XXX XXXX |
| XXXXXXXX XXXX | XXX XX, XXXX | $1,600,000 XXX XXXX |
| XXXXXXXX XXXXXX | XXX XX, XXXX | $1,499,900 XXX XXXX |

Brant Hills Public School
Elementary: PublicBruce T Lindley
Elementary: PublicSt Marks Separate School
Elementary: CatholicSt Timothy Separate School
Elementary: CatholicSt. Anne Catholic Elementary School
Elementary: CatholicAlton Village Public School
Elementary: PublicLester B. Pearson High School
Secondary: PublicM M Robinson High School
Secondary: PublicNotre Dame Roman Catholic Secondary School
Secondary: CatholicJean Vanier Catholic Secondary School
Secondary: CatholicWaterdown District High School
Secondary: PublicDr. Frank J. Hayden Secondary School
Secondary: Public

