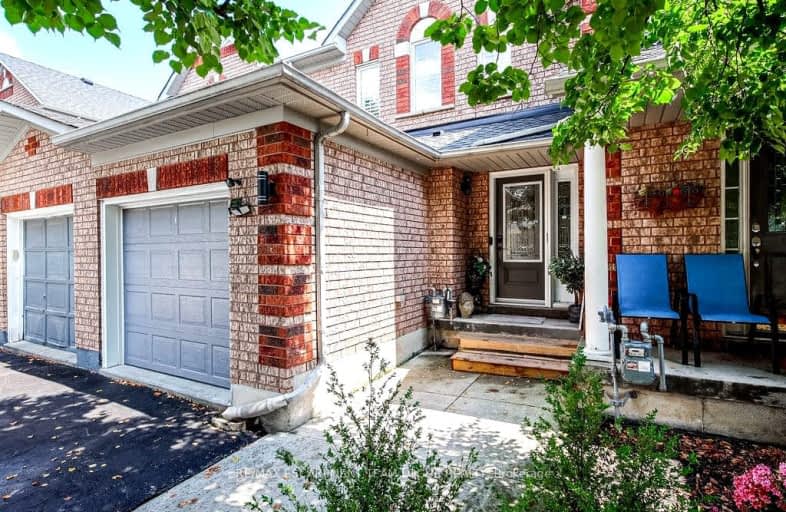Car-Dependent
- Most errands require a car.
Good Transit
- Some errands can be accomplished by public transportation.
Very Bikeable
- Most errands can be accomplished on bike.

Sacred Heart of Jesus Catholic School
Elementary: CatholicSt Timothy Separate School
Elementary: CatholicC H Norton Public School
Elementary: PublicFlorence Meares Public School
Elementary: PublicCharles R. Beaudoin Public School
Elementary: PublicAlton Village Public School
Elementary: PublicLester B. Pearson High School
Secondary: PublicM M Robinson High School
Secondary: PublicAssumption Roman Catholic Secondary School
Secondary: CatholicCorpus Christi Catholic Secondary School
Secondary: CatholicNotre Dame Roman Catholic Secondary School
Secondary: CatholicDr. Frank J. Hayden Secondary School
Secondary: Public-
Black Swan Pub & Grill
4040 Palladium Way, Unit 1, Burlington, ON L7M 0V6 1.19km -
Uptown Social House
1900 Walker's Line, Burlington, ON L7M 4W5 1.6km -
Rust Bistro Bar
1801 Walkers Line, Unit 7, Burlington, ON L7M 0H6 1.67km
-
Starbucks
2900 Walkers Line, Burlington, ON L7M 4M8 0.35km -
McDonald's
2991 Walkers Line, Burlington, ON L7M 4Y1 0.51km -
Starbucks
3051 Walkers Line, Unit D1, Burlington, ON L7M 0W3 0.73km
-
Morelli's Pharmacy
2900 Walkers Line, Burlington, ON L7M 4M8 0.35km -
Shoppers Drug Mart
3505 Upper Middle Road, Burlington, ON L7M 4C6 1.42km -
Shoppers Drug Mart
Millcroft Shopping Centre, 2080 Appleby Line, Burlington, ON L7L 6M6 2.02km
-
Bento Sushi
2900 Walkers Line, Burlington, ON L7M 4M8 0.35km -
Gino's Pizza
3650 Dundas St, Unit F3, Burlington, ON L7M 4B8 0.38km -
China Taste
3650 Dundas Street, Burlington, ON L7M 4B8 0.39km
-
Millcroft Shopping Centre
2000-2080 Appleby Line, Burlington, ON L7L 6M6 1.98km -
Smart Centres
4515 Dundas Street, Burlington, ON L7M 5B4 2.14km -
Appleby Crossing
2435 Appleby Line, Burlington, ON L7R 3X4 2.19km
-
Longo's
2900 Walkers Line, Burlington, ON L7M 4M8 0.35km -
Farm Boy
3061 Walkers Line, Burlington, ON L7M 0W3 0.7km -
FreshCo
3505 Upper Middle Road, Burlington, ON L7M 4C6 1.42km
-
LCBO
3041 Walkers Line, Burlington, ON L5L 5Z6 0.78km -
Liquor Control Board of Ontario
5111 New Street, Burlington, ON L7L 1V2 5.84km -
The Beer Store
396 Elizabeth St, Burlington, ON L7R 2L6 7.31km
-
Esso
2971 Walkers Line, Burlington, ON L7M 4K5 0.48km -
Petro-Canada
3515 Upper Middle Road, Burlington, ON L7R 3X5 1.44km -
Ambient Control Systems
Burlington, ON L7M 0H5 2.03km
-
SilverCity Burlington Cinemas
1250 Brant Street, Burlington, ON L7P 1G6 5.1km -
Cineplex Cinemas
3531 Wyecroft Road, Oakville, ON L6L 0B7 5.46km -
Cinestarz
460 Brant Street, Unit 3, Burlington, ON L7R 4B6 7.11km
-
Burlington Public Libraries & Branches
676 Appleby Line, Burlington, ON L7L 5Y1 4.99km -
Burlington Public Library
2331 New Street, Burlington, ON L7R 1J4 6.46km -
The Harmony Cafe
2331 New Street, Burlington, ON L7R 1J4 6.46km
-
Joseph Brant Hospital
1245 Lakeshore Road, Burlington, ON L7S 0A2 8.09km -
Oakville Trafalgar Memorial Hospital
3001 Hospital Gate, Oakville, ON L6M 0L8 8.1km -
Halton Medix
4265 Thomas Alton Boulevard, Burlington, ON L7M 0M9 1.39km
-
Norton Off Leash Dog Park
Cornerston Dr (Dundas Street), Burlington ON 1.35km -
Ireland Park
Deer Run Ave, Burlington ON 1.65km -
Tansley Wood Park
Burlington ON 1.98km
-
RBC Royal Bank
2495 Appleby Line (at Dundas St.), Burlington ON L7L 0B6 2.18km -
BMO Bank of Montreal
3027 Appleby Line (Dundas), Burlington ON L7M 0V7 2.28km -
CIBC
2025 Guelph Line, Burlington ON L7P 4M8 2.48km
For Sale
More about this building
View 2871 Darien Road, Burlington- 3 bath
- 3 bed
- 1800 sqft
02-5151 Upper Middle Road, Burlington, Ontario • L7L 7C8 • Orchard
- 3 bath
- 3 bed
- 1400 sqft
07-2141 Country Club Drive, Burlington, Ontario • L7M 4E5 • Rose
- 4 bath
- 3 bed
- 1400 sqft
30-2880 Headon Forest Drive, Burlington, Ontario • L7M 4H2 • Headon
- 2 bath
- 3 bed
- 1000 sqft
40-2940 Headon Forest Drive, Burlington, Ontario • L7M 4G9 • Headon














