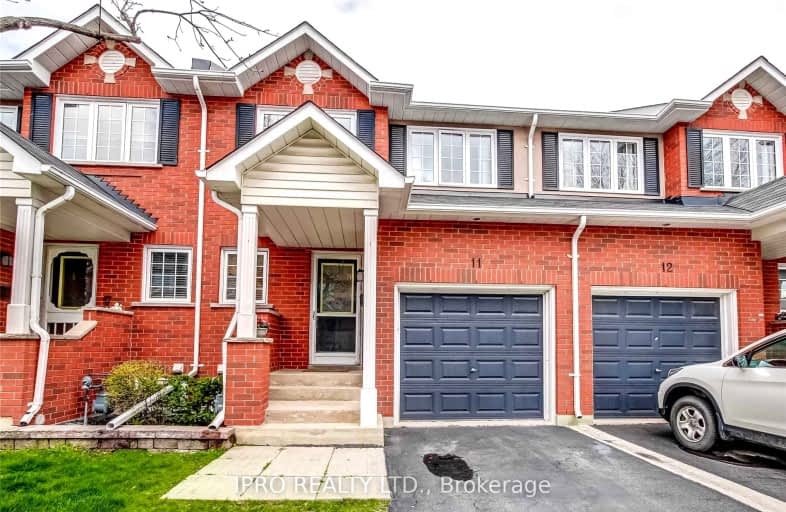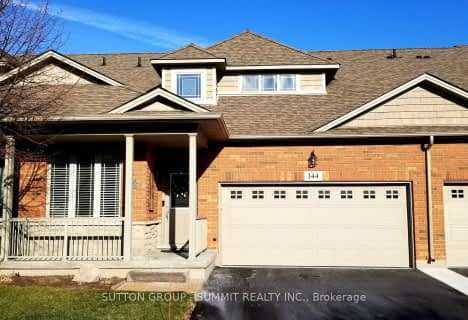Car-Dependent
- Most errands require a car.
32
/100
Good Transit
- Some errands can be accomplished by public transportation.
56
/100
Very Bikeable
- Most errands can be accomplished on bike.
77
/100

Sacred Heart of Jesus Catholic School
Elementary: Catholic
1.07 km
St Timothy Separate School
Elementary: Catholic
1.43 km
C H Norton Public School
Elementary: Public
1.46 km
Florence Meares Public School
Elementary: Public
1.36 km
Charles R. Beaudoin Public School
Elementary: Public
1.67 km
Alton Village Public School
Elementary: Public
1.26 km
Lester B. Pearson High School
Secondary: Public
2.20 km
M M Robinson High School
Secondary: Public
2.77 km
Assumption Roman Catholic Secondary School
Secondary: Catholic
5.60 km
Corpus Christi Catholic Secondary School
Secondary: Catholic
3.42 km
Notre Dame Roman Catholic Secondary School
Secondary: Catholic
1.26 km
Dr. Frank J. Hayden Secondary School
Secondary: Public
1.17 km
-
Berton Park
4050 Berton Ave, Burlington ON 0.88km -
Norton Community Park
Tim Dobbie Dr, Burlington ON 1.2km -
Ireland Park
Deer Run Ave, Burlington ON 1.53km
-
TD Bank Financial Group
2931 Walkers Line, Burlington ON L7M 4M6 0.4km -
RBC Royal Bank
2495 Appleby Line (at Dundas St.), Burlington ON L7L 0B6 2.48km -
BMO Bank of Montreal
3027 Appleby Line (Dundas), Burlington ON L7M 0V7 2.56km
For Sale
3 Bedrooms
More about this building
View 2880 Headon Forest Drive, Burlington


