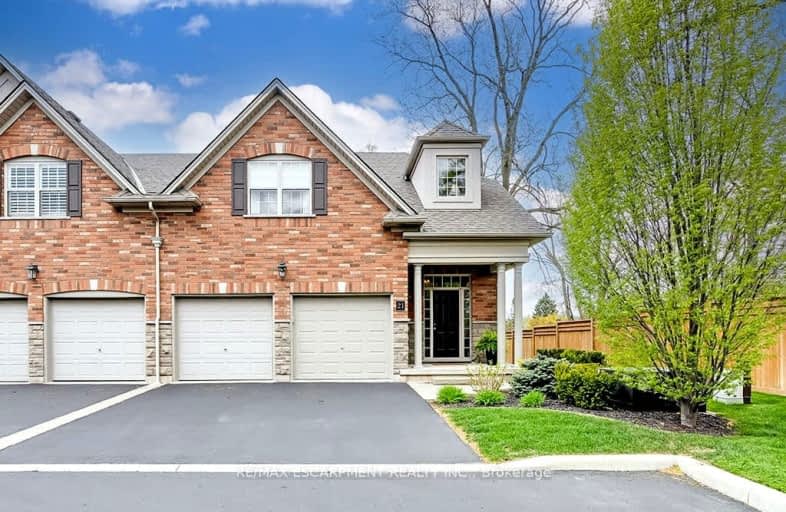Car-Dependent
- Almost all errands require a car.
13
/100
Some Transit
- Most errands require a car.
39
/100
Somewhat Bikeable
- Most errands require a car.
49
/100

Aldershot Elementary School
Elementary: Public
0.99 km
Glenview Public School
Elementary: Public
1.66 km
St. Lawrence Catholic Elementary School
Elementary: Catholic
3.35 km
Maplehurst Public School
Elementary: Public
2.98 km
Holy Rosary Separate School
Elementary: Catholic
2.09 km
Bennetto Elementary School
Elementary: Public
3.53 km
King William Alter Ed Secondary School
Secondary: Public
4.91 km
Turning Point School
Secondary: Public
5.13 km
École secondaire Georges-P-Vanier
Secondary: Public
4.54 km
Aldershot High School
Secondary: Public
0.92 km
Sir John A Macdonald Secondary School
Secondary: Public
4.37 km
Cathedral High School
Secondary: Catholic
5.43 km
-
The Tug Boat
Hamilton ON 2.89km -
Bayfront Park
325 Bay St N (at Strachan St W), Hamilton ON L8L 1M5 3.58km -
Sealey Park
115 Main St S, Waterdown ON 4.17km
-
CIBC
162 Plains Rd W, Burlington ON L7T 1E9 0.46km -
Scotiabank
632 Plains Rd E, Burlington ON L7T 2E9 3.52km -
TD Bank Financial Group
255 Dundas St E (Hamilton St N), Waterdown ON L8B 0E5 4.47km
More about this building
View 289 Plains Road West, Burlington

