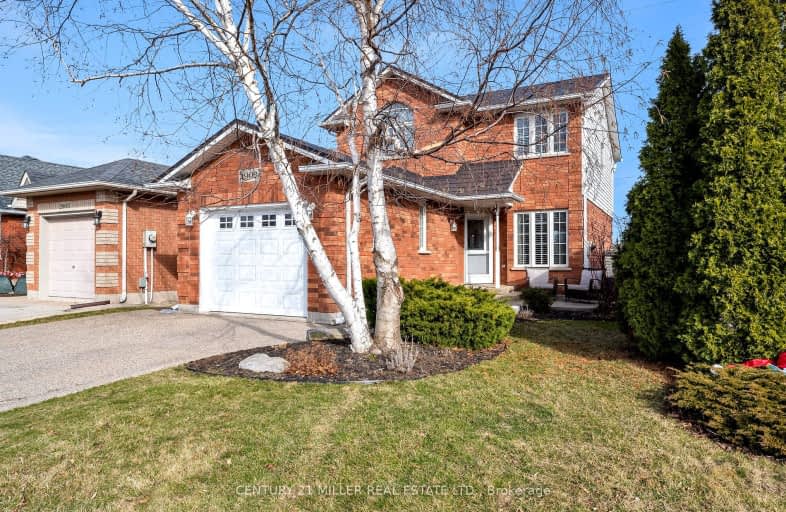Sold on Mar 18, 2024
Note: Property is not currently for sale or for rent.

-
Type: Detached
-
Style: 2-Storey
-
Lot Size: 32.81 x 114.83 Feet
-
Age: 16-30 years
-
Taxes: $4,540 per year
-
Added: Mar 18, 2024 (1 second on market)
-
Updated:
-
Last Checked: 3 months ago
-
MLS®#: W8149336
-
Listed By: Century 21 miller real estate ltd.
Well maintained family home in beautiful Millcroft! This 3 bed, 4 bath home with recent upgrades & backs onto greenspace. Open concept main floor that has powder room, garage entry, renovated kitchen with SS appliances, granite counters, mosaic backsplash & upgraded flooring that continues throughout main level. Walkout from the eat in kitchen to the multi level backyard with a large deck with awning & gas line for BBQ that walks down to the expansive patio perfect for entertaining. Rear gate allows easy access to the multi-use path and greenspace stretching to multiple parks & is close to the Millcroft Golf Club. Upper level boasts a large primary bedroom with his & hers closets & a full ensuite bathroom featuring a separate tub & shower. The 2 additional generous sized beds share a second full bathroom. Finished lower level comes complete with a recreation room & family room combination including a gas fireplace, a 2 pc bath, laundry room and tons of storage space.
Extras
Exposed aggregate on the double driveway leads to the walkway heading to the front door & quiet sitting area. Walking distance to schools, shops, restaurants, walking trails, transit, Millcroft Golf Club & Tansley Woods Community Centre
Property Details
Facts for 2903 Darien Road, Burlington
Status
Last Status: Sold
Sold Date: Mar 18, 2024
Closed Date: Jun 28, 2024
Expiry Date: Jun 30, 2024
Sold Price: $1,249,900
Unavailable Date: Mar 19, 2024
Input Date: Mar 18, 2024
Prior LSC: Listing with no contract changes
Property
Status: Sale
Property Type: Detached
Style: 2-Storey
Age: 16-30
Area: Burlington
Community: Rose
Availability Date: TBD
Inside
Bedrooms: 3
Bathrooms: 4
Kitchens: 1
Rooms: 13
Den/Family Room: No
Air Conditioning: Central Air
Fireplace: Yes
Central Vacuum: Y
Washrooms: 4
Building
Basement: Finished
Heat Type: Forced Air
Heat Source: Gas
Exterior: Brick
Exterior: Vinyl Siding
Water Supply: Municipal
Special Designation: Unknown
Parking
Driveway: Pvt Double
Garage Spaces: 1
Garage Type: Attached
Covered Parking Spaces: 2
Total Parking Spaces: 3
Fees
Tax Year: 2023
Tax Legal Description: PCL 13-1 , SEC 20M631 ; LT 13 , PL 20M631 , S/T H630575 ; BURLIN
Taxes: $4,540
Land
Cross Street: Walker's & Dundas
Municipality District: Burlington
Fronting On: South
Parcel Number: 071820457
Pool: None
Sewer: Sewers
Lot Depth: 114.83 Feet
Lot Frontage: 32.81 Feet
Acres: < .50
Additional Media
- Virtual Tour: https://unbranded.youriguide.com/2903_darien_rd_burlington_on/
Rooms
Room details for 2903 Darien Road, Burlington
| Type | Dimensions | Description |
|---|---|---|
| Living Main | 3.20 x 8.38 | |
| Kitchen Main | 3.43 x 3.07 | |
| Dining Main | 3.43 x 2.46 | |
| Prim Bdrm 2nd | 3.15 x 4.93 | 2 Pc Bath |
| 2nd Br 2nd | 3.73 x 3.15 | |
| 3rd Br 2nd | 3.25 x 3.00 | |
| Powder Rm Main | - | |
| Bathroom 2nd | - | 4 Pc Ensuite |
| Bathroom 2nd | - | 4 Pc Bath |
| Rec Bsmt | 3.68 x 5.46 | |
| Family Bsmt | 3.43 x 3.33 | |
| Bathroom Bsmt | - | 2 Pc Bath |
| XXXXXXXX | XXX XX, XXXX |
XXXX XXX XXXX |
$X,XXX,XXX |
| XXX XX, XXXX |
XXXXXX XXX XXXX |
$X,XXX,XXX |
| XXXXXXXX XXXX | XXX XX, XXXX | $1,249,900 XXX XXXX |
| XXXXXXXX XXXXXX | XXX XX, XXXX | $1,249,900 XXX XXXX |
Car-Dependent
- Almost all errands require a car.

École élémentaire publique L'Héritage
Elementary: PublicChar-Lan Intermediate School
Elementary: PublicSt Peter's School
Elementary: CatholicHoly Trinity Catholic Elementary School
Elementary: CatholicÉcole élémentaire catholique de l'Ange-Gardien
Elementary: CatholicWilliamstown Public School
Elementary: PublicÉcole secondaire publique L'Héritage
Secondary: PublicCharlottenburgh and Lancaster District High School
Secondary: PublicSt Lawrence Secondary School
Secondary: PublicÉcole secondaire catholique La Citadelle
Secondary: CatholicHoly Trinity Catholic Secondary School
Secondary: CatholicCornwall Collegiate and Vocational School
Secondary: Public

