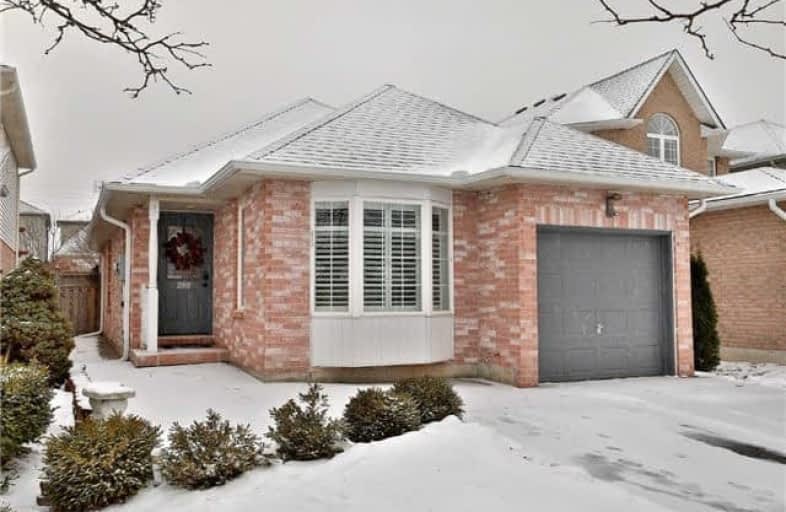Sold on Mar 13, 2018
Note: Property is not currently for sale or for rent.

-
Type: Detached
-
Style: Bungalow
-
Size: 1100 sqft
-
Lot Size: 32.81 x 118.11 Feet
-
Age: 16-30 years
-
Taxes: $3,807 per year
-
Days on Site: 55 Days
-
Added: Sep 07, 2019 (1 month on market)
-
Updated:
-
Last Checked: 55 minutes ago
-
MLS®#: W4021929
-
Listed By: Sutton group quantum realty inc., brokerage
Solid Bungalow With Fabulous Updates. Absolutely Move In Ready With All Major Upgrades That Include New Roof,Eaves,Slid.Door. Sunny Kitchen Offers Marble Top Counter,Hardwood Fl.On Main,Crown Moulding,Oak Staircase,Bamboo Fl.On Lower Lvl. Brand New Full Bath With Double Sink Vanity,New Furnace And Ac,Gas Fireplace,Lots Of Storage, Heated Garage With Rubber Flr,Double Drive And Etc. Gar.Entrance To Kitchen. Beautifuly Landscaped Front Yard, Has To Be Seen!!
Extras
Inclusions:All Appliances, Electric Lighting Fixtures And Window Coverings,Gdo. Rough In For Main Fl.Laundry.
Property Details
Facts for 2918 Addison Street, Burlington
Status
Days on Market: 55
Last Status: Sold
Sold Date: Mar 13, 2018
Closed Date: Apr 20, 2018
Expiry Date: Apr 16, 2018
Sold Price: $714,000
Unavailable Date: Mar 13, 2018
Input Date: Jan 16, 2018
Property
Status: Sale
Property Type: Detached
Style: Bungalow
Size (sq ft): 1100
Age: 16-30
Area: Burlington
Community: Rose
Availability Date: Tbd
Inside
Bedrooms: 2
Bedrooms Plus: 1
Bathrooms: 3
Kitchens: 1
Rooms: 6
Den/Family Room: No
Air Conditioning: Central Air
Fireplace: Yes
Laundry Level: Main
Washrooms: 3
Building
Basement: Full
Basement 2: Finished
Heat Type: Forced Air
Heat Source: Gas
Exterior: Alum Siding
Exterior: Brick
Water Supply: Municipal
Special Designation: Unknown
Parking
Driveway: Private
Garage Spaces: 1
Garage Type: Attached
Covered Parking Spaces: 2
Total Parking Spaces: 3
Fees
Tax Year: 2017
Tax Legal Description: 20M631, Lot 149
Taxes: $3,807
Land
Cross Street: Walkers Line
Municipality District: Burlington
Fronting On: South
Parcel Number: 71820594
Pool: None
Sewer: Sewers
Lot Depth: 118.11 Feet
Lot Frontage: 32.81 Feet
Lot Irregularities: 32.81 Ft. X 118.11 Ft
Acres: < .50
Zoning: Res
Additional Media
- Virtual Tour: http://www.rstours.ca/27615a
Rooms
Room details for 2918 Addison Street, Burlington
| Type | Dimensions | Description |
|---|---|---|
| Living Ground | 3.45 x 4.27 | |
| Dining Ground | 3.35 x 4.27 | |
| Kitchen Ground | 3.05 x 4.93 | |
| Master Ground | 3.51 x 4.88 | |
| 2nd Br Ground | 2.74 x 3.20 | |
| Laundry Ground | - | |
| 3rd Br Lower | 3.43 x 4.42 | |
| Rec Lower | 3.51 x 7.92 | |
| Other Lower | - | |
| Bathroom Ground | - | 2 Pc Bath |
| Bathroom Ground | - | 4 Pc Bath |
| Bathroom Lower | - | 4 Pc Bath |
| XXXXXXXX | XXX XX, XXXX |
XXXX XXX XXXX |
$XXX,XXX |
| XXX XX, XXXX |
XXXXXX XXX XXXX |
$XXX,XXX |
| XXXXXXXX XXXX | XXX XX, XXXX | $714,000 XXX XXXX |
| XXXXXXXX XXXXXX | XXX XX, XXXX | $714,900 XXX XXXX |

Sacred Heart of Jesus Catholic School
Elementary: CatholicSt Timothy Separate School
Elementary: CatholicC H Norton Public School
Elementary: PublicFlorence Meares Public School
Elementary: PublicCharles R. Beaudoin Public School
Elementary: PublicAlton Village Public School
Elementary: PublicLester B. Pearson High School
Secondary: PublicM M Robinson High School
Secondary: PublicAssumption Roman Catholic Secondary School
Secondary: CatholicCorpus Christi Catholic Secondary School
Secondary: CatholicNotre Dame Roman Catholic Secondary School
Secondary: CatholicDr. Frank J. Hayden Secondary School
Secondary: Public- — bath
- — bed
- — sqft



