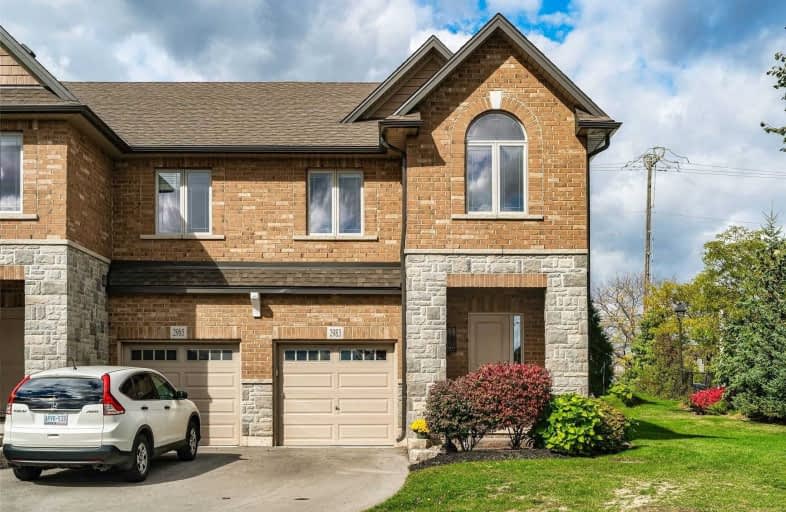
Sacred Heart of Jesus Catholic School
Elementary: Catholic
1.01 km
C H Norton Public School
Elementary: Public
1.75 km
Florence Meares Public School
Elementary: Public
1.28 km
St. Anne Catholic Elementary School
Elementary: Catholic
1.73 km
Charles R. Beaudoin Public School
Elementary: Public
1.12 km
Alton Village Public School
Elementary: Public
0.84 km
Lester B. Pearson High School
Secondary: Public
2.48 km
M M Robinson High School
Secondary: Public
3.34 km
Assumption Roman Catholic Secondary School
Secondary: Catholic
5.87 km
Corpus Christi Catholic Secondary School
Secondary: Catholic
2.95 km
Notre Dame Roman Catholic Secondary School
Secondary: Catholic
1.91 km
Dr. Frank J. Hayden Secondary School
Secondary: Public
0.52 km
For Sale
2 Bedrooms



