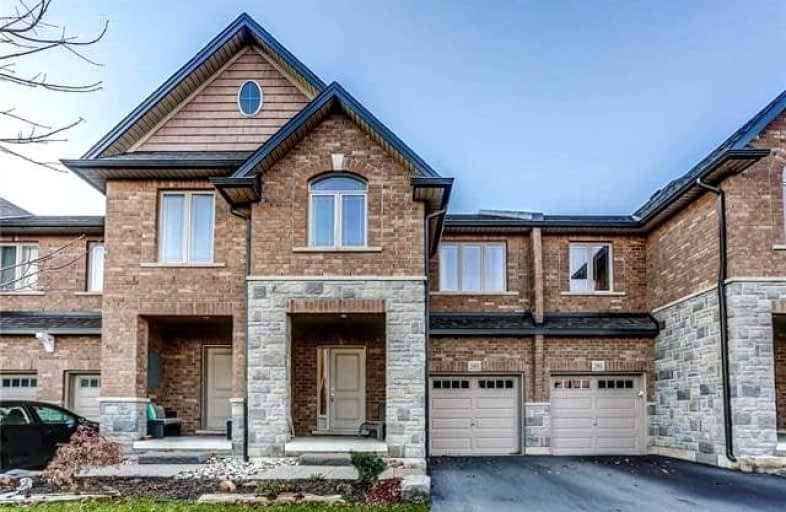Leased on Feb 09, 2022
Note: Property is not currently for sale or for rent.

-
Type: Condo Townhouse
-
Style: 2-Storey
-
Size: 1600 sqft
-
Pets: Restrict
-
Lease Term: No Data
-
Possession: Tba
-
All Inclusive: N
-
Age: 6-10 years
-
Days on Site: 55 Days
-
Added: Dec 16, 2021 (1 month on market)
-
Updated:
-
Last Checked: 3 months ago
-
MLS®#: W5457428
-
Listed By: Exp realty, brokerage
Newer 3 Bed, 2.5 Bath + Bonus Loft Space Townhome! Plenty Of Upgrades Including Hardwood Floors, Light Fixtures And Stainless Steel Appliances. Large Rooms, Shows Really Well And Maintenance Free! Great Option For Business Professional With Small Family. Great School District, Close To Parks, Golf, Shopping And Easy Access To Highways.
Extras
Fridge, Stove, Built-In Dishwasher, Washer And Dryer. Vacant Driveway Snow Removal And Lawn Care Provided.
Property Details
Facts for 2993 Glover Lane, Burlington
Status
Days on Market: 55
Last Status: Leased
Sold Date: Feb 09, 2022
Closed Date: Mar 01, 2022
Expiry Date: Mar 16, 2022
Sold Price: $2,900
Unavailable Date: Feb 09, 2022
Input Date: Dec 16, 2021
Prior LSC: Listing with no contract changes
Property
Status: Lease
Property Type: Condo Townhouse
Style: 2-Storey
Size (sq ft): 1600
Age: 6-10
Area: Burlington
Community: Rose
Availability Date: Tba
Inside
Bedrooms: 3
Bathrooms: 3
Kitchens: 1
Rooms: 8
Den/Family Room: No
Patio Terrace: None
Unit Exposure: North
Air Conditioning: Central Air
Fireplace: No
Laundry: Ensuite
Laundry Level: Lower
Central Vacuum: N
Washrooms: 3
Utilities
Utilities Included: N
Building
Stories: 1
Basement: Full
Basement 2: Unfinished
Heat Type: Forced Air
Heat Source: Gas
Exterior: Brick
Private Entrance: N
Special Designation: Unknown
Parking
Parking Included: Yes
Garage Type: Built-In
Parking Designation: Owned
Parking Features: Private
Covered Parking Spaces: 1
Total Parking Spaces: 2
Garage: 1
Locker
Locker: None
Fees
Building Insurance Included: Yes
Cable Included: No
Central A/C Included: No
Common Elements Included: Yes
Heating Included: No
Hydro Included: No
Water Included: No
Land
Cross Street: Berton Ave/Berwick D
Municipality District: Burlington
Condo
Condo Registry Office: HSCP
Condo Corp#: 601
Property Management: Tag Management
Rooms
Room details for 2993 Glover Lane, Burlington
| Type | Dimensions | Description |
|---|---|---|
| Living Main | 5.96 x 6.03 | Hardwood Floor, Combined W/Dining, W/O To Terrace |
| Dining Main | 3.56 x 2.88 | Hardwood Floor, Combined W/Living |
| Kitchen Main | 2.52 x 3.03 | Ceramic Floor, Breakfast Bar, Stainless Steel Appl |
| Prim Bdrm 2nd | 4.00 x 4.51 | Broadloom, W/I Closet, 3 Pc Ensuite |
| 2nd Br 2nd | 4.56 x 2.85 | Broadloom, Closet, Window |
| 3rd Br 2nd | 3.52 x 3.12 | Broadloom, Closet, Window |
| Loft 2nd | 4.56 x 2.85 | Broadloom, Open Concept |
| Rec Bsmt | - | Concrete Floor |
| XXXXXXXX | XXX XX, XXXX |
XXXXXX XXX XXXX |
$X,XXX |
| XXX XX, XXXX |
XXXXXX XXX XXXX |
$X,XXX | |
| XXXXXXXX | XXX XX, XXXX |
XXXXXX XXX XXXX |
$X,XXX |
| XXX XX, XXXX |
XXXXXX XXX XXXX |
$X,XXX | |
| XXXXXXXX | XXX XX, XXXX |
XXXX XXX XXXX |
$XXX,XXX |
| XXX XX, XXXX |
XXXXXX XXX XXXX |
$XXX,XXX |
| XXXXXXXX XXXXXX | XXX XX, XXXX | $2,900 XXX XXXX |
| XXXXXXXX XXXXXX | XXX XX, XXXX | $3,100 XXX XXXX |
| XXXXXXXX XXXXXX | XXX XX, XXXX | $2,150 XXX XXXX |
| XXXXXXXX XXXXXX | XXX XX, XXXX | $2,250 XXX XXXX |
| XXXXXXXX XXXX | XXX XX, XXXX | $575,000 XXX XXXX |
| XXXXXXXX XXXXXX | XXX XX, XXXX | $575,000 XXX XXXX |

Sacred Heart of Jesus Catholic School
Elementary: CatholicC H Norton Public School
Elementary: PublicFlorence Meares Public School
Elementary: PublicSt. Anne Catholic Elementary School
Elementary: CatholicCharles R. Beaudoin Public School
Elementary: PublicAlton Village Public School
Elementary: PublicLester B. Pearson High School
Secondary: PublicM M Robinson High School
Secondary: PublicAssumption Roman Catholic Secondary School
Secondary: CatholicCorpus Christi Catholic Secondary School
Secondary: CatholicNotre Dame Roman Catholic Secondary School
Secondary: CatholicDr. Frank J. Hayden Secondary School
Secondary: Public

