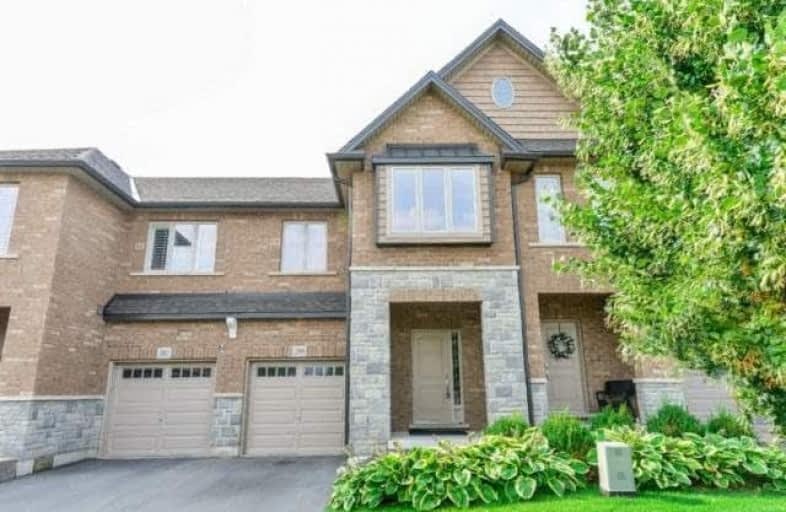Leased on Oct 16, 2020
Note: Property is not currently for sale or for rent.

-
Type: Condo Townhouse
-
Style: 2-Storey
-
Size: 1600 sqft
-
Pets: Restrict
-
Lease Term: No Data
-
Possession: No Data
-
All Inclusive: N
-
Age: 0-5 years
-
Days on Site: 11 Days
-
Added: Oct 05, 2020 (1 week on market)
-
Updated:
-
Last Checked: 3 months ago
-
MLS®#: W4943502
-
Listed By: Re/max real estate centre inc., brokerage
Premium Location - Millcroft Community! Gorgeous 3 Bed 2.5 Bath Executive 7-Year Young Townhome On A Quiet Street In Great Neighborhood! 9 Ft Ceilings. Great Schools District, Close To Shopping & Highways. Walking Distance To Starbucks, Restaurants, Grocery Store, Millcroft Golf Club, Transportation Etc. Condo Maintenance Includes Snow Removal (Even From Driveways), Lawn Maintenance & Watering.
Extras
Landlord Provides: Fridge, Stove, Dishwasher, Washer, Dryer And Window Coverings.
Property Details
Facts for 2999 Glover Lane, Burlington
Status
Days on Market: 11
Last Status: Leased
Sold Date: Oct 16, 2020
Closed Date: Nov 01, 2020
Expiry Date: Dec 05, 2020
Sold Price: $2,750
Unavailable Date: Oct 16, 2020
Input Date: Oct 06, 2020
Prior LSC: Listing with no contract changes
Property
Status: Lease
Property Type: Condo Townhouse
Style: 2-Storey
Size (sq ft): 1600
Age: 0-5
Area: Burlington
Community: Rose
Inside
Bedrooms: 3
Bathrooms: 3
Kitchens: 1
Rooms: 8
Den/Family Room: No
Patio Terrace: Terr
Unit Exposure: North
Air Conditioning: Central Air
Fireplace: No
Laundry: Ensuite
Laundry Level: Lower
Central Vacuum: N
Washrooms: 3
Utilities
Utilities Included: N
Building
Stories: 1
Basement: Unfinished
Heat Type: Forced Air
Heat Source: Gas
Exterior: Brick
Exterior: Stone
Private Entrance: N
Special Designation: Unknown
Parking
Parking Included: Yes
Garage Type: Built-In
Parking Designation: Owned
Parking Features: Private
Covered Parking Spaces: 1
Total Parking Spaces: 2
Garage: 1
Locker
Locker: None
Fees
Building Insurance Included: Yes
Cable Included: No
Central A/C Included: No
Common Elements Included: Yes
Heating Included: No
Hydro Included: No
Water Included: No
Highlights
Amenity: Bbqs Allowed
Land
Cross Street: Dundas/Walkers Line
Municipality District: Burlington
Condo
Condo Registry Office: HSCP
Condo Corp#: 601
Property Management: Tag Management
Additional Media
- Virtual Tour: http://unbranded.mediatours.ca/property/2999-glover-lane-burlington/
Rooms
Room details for 2999 Glover Lane, Burlington
| Type | Dimensions | Description |
|---|---|---|
| Living Main | 5.96 x 6.03 | Broadloom, Combined W/Dining, Window |
| Dining Main | 3.56 x 2.88 | Broadloom, Combined W/Living, Window |
| Kitchen Main | 2.52 x 3.03 | Ceramic Floor, Breakfast Bar, Family Size Kitchen |
| Master 2nd | 4.01 x 4.51 | Broadloom, W/I Closet, 3 Pc Ensuite |
| 2nd Br 2nd | 4.56 x 2.85 | Broadloom, Closet, Window |
| 3rd Br 2nd | 3.52 x 3.12 | Broadloom, Closet, Window |
| Loft 2nd | 4.56 x 2.85 | Broadloom, Open Concept |
| XXXXXXXX | XXX XX, XXXX |
XXXXXX XXX XXXX |
$X,XXX |
| XXX XX, XXXX |
XXXXXX XXX XXXX |
$X,XXX | |
| XXXXXXXX | XXX XX, XXXX |
XXXXXXX XXX XXXX |
|
| XXX XX, XXXX |
XXXXXX XXX XXXX |
$X,XXX | |
| XXXXXXXX | XXX XX, XXXX |
XXXXXX XXX XXXX |
$X,XXX |
| XXX XX, XXXX |
XXXXXX XXX XXXX |
$X,XXX | |
| XXXXXXXX | XXX XX, XXXX |
XXXX XXX XXXX |
$XXX,XXX |
| XXX XX, XXXX |
XXXXXX XXX XXXX |
$XXX,XXX |
| XXXXXXXX XXXXXX | XXX XX, XXXX | $2,750 XXX XXXX |
| XXXXXXXX XXXXXX | XXX XX, XXXX | $2,750 XXX XXXX |
| XXXXXXXX XXXXXXX | XXX XX, XXXX | XXX XXXX |
| XXXXXXXX XXXXXX | XXX XX, XXXX | $2,500 XXX XXXX |
| XXXXXXXX XXXXXX | XXX XX, XXXX | $2,350 XXX XXXX |
| XXXXXXXX XXXXXX | XXX XX, XXXX | $2,400 XXX XXXX |
| XXXXXXXX XXXX | XXX XX, XXXX | $460,000 XXX XXXX |
| XXXXXXXX XXXXXX | XXX XX, XXXX | $459,900 XXX XXXX |

Sacred Heart of Jesus Catholic School
Elementary: CatholicC H Norton Public School
Elementary: PublicFlorence Meares Public School
Elementary: PublicSt. Anne Catholic Elementary School
Elementary: CatholicCharles R. Beaudoin Public School
Elementary: PublicAlton Village Public School
Elementary: PublicLester B. Pearson High School
Secondary: PublicM M Robinson High School
Secondary: PublicAssumption Roman Catholic Secondary School
Secondary: CatholicCorpus Christi Catholic Secondary School
Secondary: CatholicNotre Dame Roman Catholic Secondary School
Secondary: CatholicDr. Frank J. Hayden Secondary School
Secondary: Public

