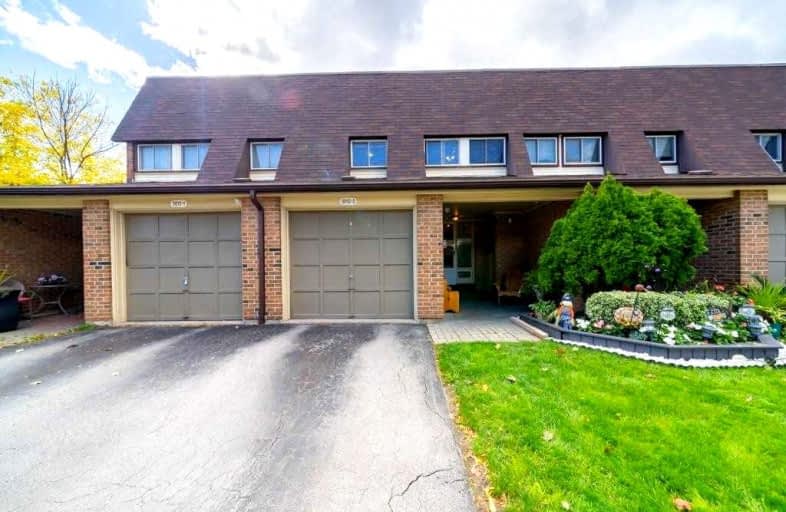Sold on Oct 29, 2021
Note: Property is not currently for sale or for rent.

-
Type: Condo Townhouse
-
Style: 2-Storey
-
Size: 1200 sqft
-
Pets: Restrict
-
Age: 31-50 years
-
Taxes: $2,646 per year
-
Maintenance Fees: 576.94 /mo
-
Days on Site: 11 Days
-
Added: Oct 18, 2021 (1 week on market)
-
Updated:
-
Last Checked: 1 hour ago
-
MLS®#: W5405975
-
Listed By: Re/max escarpment realty inc., brokerage
Rarely Listed Spacious 4 Bedroom Home In Sought After Barrington Square Complex. This Family-Friendly Complex Offers An Inground Pool With Lifeguard On Duty Daily, Playground And Basketball Court. This Well Maintained Home Has A Bright Main Floor, Updated Powder Room, Eat-In Kitchen, Living Room, And Separate Dining Room Leading To The Fully Fenced Rear Yard. Garden Has Brand New Stone Patio And Fence With Lots Of Space. Rsa
Extras
Incl: Fridge, Stove, Range-Hood (As-Is), Dw, Microwave, W/D, All Wdw Covgs & Lght Fxtres. Rental: Hot Water Heater.
Property Details
Facts for 02-3012 Palmer Drive, Burlington
Status
Days on Market: 11
Last Status: Sold
Sold Date: Oct 29, 2021
Closed Date: Jan 14, 2022
Expiry Date: Jan 15, 2022
Sold Price: $695,000
Unavailable Date: Oct 29, 2021
Input Date: Oct 18, 2021
Property
Status: Sale
Property Type: Condo Townhouse
Style: 2-Storey
Size (sq ft): 1200
Age: 31-50
Area: Burlington
Community: Palmer
Availability Date: 90+ Days
Assessment Amount: $350,000
Assessment Year: 2016
Inside
Bedrooms: 4
Bathrooms: 2
Kitchens: 1
Rooms: 7
Den/Family Room: No
Patio Terrace: None
Unit Exposure: North East
Air Conditioning: Central Air
Fireplace: No
Laundry Level: Lower
Central Vacuum: N
Ensuite Laundry: No
Washrooms: 2
Building
Stories: 1
Basement: Finished
Heat Type: Forced Air
Heat Source: Gas
Exterior: Alum Siding
Exterior: Brick
Elevator: N
UFFI: No
Special Designation: Unknown
Parking
Parking Included: Yes
Garage Type: Attached
Parking Designation: Owned
Parking Features: Private
Covered Parking Spaces: 1
Total Parking Spaces: 2
Garage: 1
Locker
Locker: None
Fees
Tax Year: 2021
Taxes Included: No
Building Insurance Included: Yes
Cable Included: No
Central A/C Included: No
Common Elements Included: Yes
Heating Included: No
Hydro Included: No
Water Included: Yes
Taxes: $2,646
Highlights
Feature: Cul De Sac
Feature: Fenced Yard
Feature: Place Of Worship
Feature: Public Transit
Feature: Rec Centre
Feature: School
Land
Cross Street: Guelph Line To Palme
Municipality District: Burlington
Parcel Number: 079180038
Zoning: Residential
Condo
Condo Registry Office: HCP
Condo Corp#: 19
Property Management: Maple Ridge Community
Rooms
Room details for 02-3012 Palmer Drive, Burlington
| Type | Dimensions | Description |
|---|---|---|
| Foyer Main | - | |
| Powder Rm Main | - | 2 Pc Bath |
| Kitchen Main | 2.29 x 4.83 | |
| Dining Main | 2.44 x 3.30 | |
| Living Main | 3.43 x 4.75 | |
| Prim Bdrm 2nd | 3.02 x 4.34 | |
| Br 2nd | 3.02 x 3.91 | |
| Br 2nd | 2.69 x 3.91 | |
| Br 2nd | 2.69 x 4.34 | |
| Bathroom 2nd | - | 4 Pc Bath |
| Rec Bsmt | 5.70 x 7.75 | |
| Laundry Bsmt | - |
| XXXXXXXX | XXX XX, XXXX |
XXXX XXX XXXX |
$XXX,XXX |
| XXX XX, XXXX |
XXXXXX XXX XXXX |
$XXX,XXX |
| XXXXXXXX XXXX | XXX XX, XXXX | $695,000 XXX XXXX |
| XXXXXXXX XXXXXX | XXX XX, XXXX | $599,900 XXX XXXX |

Dr Charles Best Public School
Elementary: PublicCanadian Martyrs School
Elementary: CatholicSir Ernest Macmillan Public School
Elementary: PublicRolling Meadows Public School
Elementary: PublicClarksdale Public School
Elementary: PublicSt Gabriel School
Elementary: CatholicThomas Merton Catholic Secondary School
Secondary: CatholicLester B. Pearson High School
Secondary: PublicBurlington Central High School
Secondary: PublicM M Robinson High School
Secondary: PublicAssumption Roman Catholic Secondary School
Secondary: CatholicNotre Dame Roman Catholic Secondary School
Secondary: Catholic

