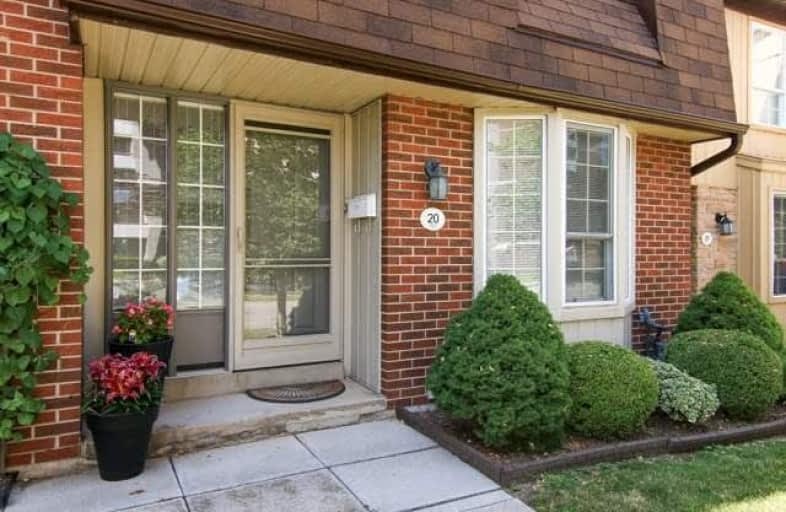Sold on Oct 31, 2017
Note: Property is not currently for sale or for rent.

-
Type: Condo Townhouse
-
Style: 2-Storey
-
Size: 1000 sqft
-
Pets: N
-
Age: 31-50 years
-
Taxes: $2,177 per year
-
Maintenance Fees: 655 /mo
-
Days on Site: 77 Days
-
Added: Sep 07, 2019 (2 months on market)
-
Updated:
-
Last Checked: 3 months ago
-
MLS®#: W3899952
-
Listed By: Royal lepage connect realty, brokerage
Beautifully Maintained 3 Bedroom Townhome Close To All Amenities. Just Minutes From Hwy, Shopping, And Schools. This Home Has Bright Large Windows And Two Private Underground Parking Spaces. Perfect Starter Home Or Those Looking To Downsize.
Extras
Fridge, Stove, Washer, And Dryer.
Property Details
Facts for 20-3021 Glencrest Road, Burlington
Status
Days on Market: 77
Last Status: Sold
Sold Date: Oct 31, 2017
Closed Date: Dec 01, 2017
Expiry Date: Oct 17, 2017
Sold Price: $340,000
Unavailable Date: Oct 31, 2017
Input Date: Aug 15, 2017
Property
Status: Sale
Property Type: Condo Townhouse
Style: 2-Storey
Size (sq ft): 1000
Age: 31-50
Area: Burlington
Community: Roseland
Availability Date: 30-60 Days
Inside
Bedrooms: 3
Bathrooms: 2
Kitchens: 1
Rooms: 6
Den/Family Room: Yes
Patio Terrace: None
Unit Exposure: South
Air Conditioning: Central Air
Fireplace: No
Ensuite Laundry: No
Washrooms: 2
Building
Stories: 1
Basement: Fin W/O
Heat Type: Forced Air
Heat Source: Gas
Exterior: Brick
Special Designation: Unknown
Parking
Parking Included: Yes
Garage Type: Undergrnd
Parking Designation: Owned
Parking Features: Undergrnd
Total Parking Spaces: 2
Garage: 2
Locker
Locker: None
Fees
Tax Year: 2016
Taxes Included: Yes
Building Insurance Included: Yes
Cable Included: No
Central A/C Included: No
Common Elements Included: Yes
Heating Included: No
Hydro Included: No
Water Included: Yes
Taxes: $2,177
Highlights
Amenity: Outdoor Pool
Land
Cross Street: Guelph Line & Glencr
Municipality District: Burlington
Condo
Condo Registry Office: HCC
Condo Corp#: 37
Property Management: Property Management Guild Incorporated
Rooms
Room details for 20-3021 Glencrest Road, Burlington
| Type | Dimensions | Description |
|---|---|---|
| Kitchen Main | 5.20 x 2.54 | |
| Family Main | 5.00 x 3.14 | |
| Dining Main | 2.38 x 2.40 | |
| Master 2nd | 4.19 x 3.86 | |
| Br 2nd | 3.58 x 2.54 | |
| Br 2nd | 4.14 x 2.56 | |
| Rec Bsmt | 2.81 x 6.29 |
| XXXXXXXX | XXX XX, XXXX |
XXXX XXX XXXX |
$XXX,XXX |
| XXX XX, XXXX |
XXXXXX XXX XXXX |
$XXX,XXX |
| XXXXXXXX XXXX | XXX XX, XXXX | $340,000 XXX XXXX |
| XXXXXXXX XXXXXX | XXX XX, XXXX | $359,900 XXX XXXX |

Lakeshore Public School
Elementary: PublicRyerson Public School
Elementary: PublicTecumseh Public School
Elementary: PublicSt Paul School
Elementary: CatholicTom Thomson Public School
Elementary: PublicJohn T Tuck Public School
Elementary: PublicGary Allan High School - SCORE
Secondary: PublicGary Allan High School - Bronte Creek
Secondary: PublicThomas Merton Catholic Secondary School
Secondary: CatholicGary Allan High School - Burlington
Secondary: PublicBurlington Central High School
Secondary: PublicAssumption Roman Catholic Secondary School
Secondary: CatholicMore about this building
View 3021 Glencrest Road, Burlington

