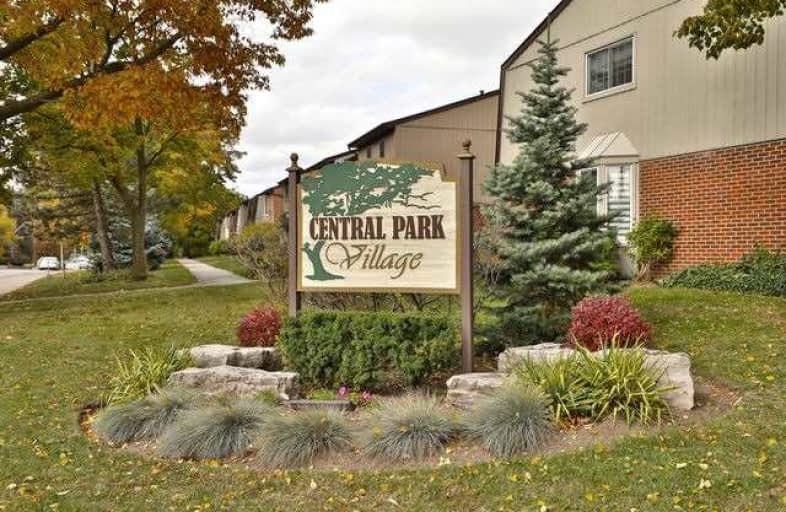Sold on Nov 08, 2019
Note: Property is not currently for sale or for rent.

-
Type: Condo Townhouse
-
Style: 2-Storey
-
Size: 1200 sqft
-
Pets: Restrict
-
Age: 31-50 years
-
Taxes: $2,300 per year
-
Maintenance Fees: 786 /mo
-
Days on Site: 11 Days
-
Added: Dec 16, 2019 (1 week on market)
-
Updated:
-
Last Checked: 3 months ago
-
MLS®#: W4619288
-
Listed By: Re/max aboutowne realty corp., brokerage
Central Park Village 3 Bedroom, 1.5 Bath Condo Townhome. Spacious Eat In Kitchen Overlooks A Private Fenced Yard. Hardwood Floors Throughout The Living/Dining Room. Large Master With 2 Closets ,2 Other Good Size Bedrooms And The Main Bath Make Up The Upper Level. There Is Lots Of Storage In The Basement Level Along With A 25' Rec Room And Laundry Room. Walk From This Level To 2 Parking Spaces At Your Door. Furnace, A/C & Water Heater 2011. Walk To Everything!
Extras
Fridge, Stove, Dishwasher, Built In Microwave, Washer, Dryer, All Window Coverings And Electrical Fixtures
Property Details
Facts for 23-3021 Glencrest Road, Burlington
Status
Days on Market: 11
Last Status: Sold
Sold Date: Nov 08, 2019
Closed Date: Dec 12, 2019
Expiry Date: Dec 28, 2019
Sold Price: $399,000
Unavailable Date: Nov 08, 2019
Input Date: Oct 28, 2019
Prior LSC: Sold
Property
Status: Sale
Property Type: Condo Townhouse
Style: 2-Storey
Size (sq ft): 1200
Age: 31-50
Area: Burlington
Community: Roseland
Availability Date: Flexible30
Assessment Amount: $308,000
Assessment Year: 2016
Inside
Bedrooms: 3
Bathrooms: 2
Kitchens: 1
Rooms: 6
Den/Family Room: No
Patio Terrace: None
Unit Exposure: South
Air Conditioning: Central Air
Fireplace: No
Laundry Level: Lower
Central Vacuum: N
Ensuite Laundry: Yes
Washrooms: 2
Building
Stories: 1
Basement: Full
Basement 2: Part Bsmt
Heat Type: Forced Air
Heat Source: Gas
Exterior: Alum Siding
Exterior: Brick
Special Designation: Unknown
Parking
Parking Included: Yes
Garage Type: Undergrnd
Parking Designation: Exclusive
Parking Features: None
Parking Type2: Exclusive
Total Parking Spaces: 2
Garage: 2
Locker
Locker: Ensuite
Fees
Tax Year: 2019
Taxes Included: No
Building Insurance Included: Yes
Cable Included: No
Central A/C Included: Yes
Common Elements Included: Yes
Heating Included: No
Hydro Included: No
Water Included: Yes
Taxes: $2,300
Highlights
Amenity: Bbqs Allowed
Amenity: Car Wash
Amenity: Outdoor Pool
Amenity: Party/Meeting Room
Amenity: Visitor Parking
Land
Cross Street: Guelph Line And Glen
Municipality District: Burlington
Parcel Number: 079360023
Zoning: Residential Cond
Condo
Condo Registry Office: Halt
Condo Corp#: 37
Property Management: Property Management Guild
Additional Media
- Virtual Tour: https://storage.googleapis.com/marketplace-public/slideshows/KOEIWV3Nk29ttkBAdTxG5db71482ee5c45a3b00
Rooms
Room details for 23-3021 Glencrest Road, Burlington
| Type | Dimensions | Description |
|---|---|---|
| Kitchen Main | 2.92 x 4.39 | |
| Dining Main | 2.44 x 2.46 | |
| Living Main | 3.54 x 3.11 | |
| Bathroom Main | - | 2 Pc Bath |
| Master 2nd | 3.53 x 4.50 | |
| 2nd Br 2nd | 2.46 x 4.17 | |
| 3rd Br 2nd | 2.64 x 3.53 | |
| Bathroom 2nd | - | 4 Pc Bath |
| Rec Bsmt | 3.00 x 7.62 | |
| Utility Bsmt | 2.54 x 3.00 |
| XXXXXXXX | XXX XX, XXXX |
XXXX XXX XXXX |
$XXX,XXX |
| XXX XX, XXXX |
XXXXXX XXX XXXX |
$XXX,XXX |
| XXXXXXXX XXXX | XXX XX, XXXX | $399,000 XXX XXXX |
| XXXXXXXX XXXXXX | XXX XX, XXXX | $399,900 XXX XXXX |

Lakeshore Public School
Elementary: PublicRyerson Public School
Elementary: PublicTecumseh Public School
Elementary: PublicSt Paul School
Elementary: CatholicTom Thomson Public School
Elementary: PublicJohn T Tuck Public School
Elementary: PublicGary Allan High School - SCORE
Secondary: PublicGary Allan High School - Bronte Creek
Secondary: PublicThomas Merton Catholic Secondary School
Secondary: CatholicGary Allan High School - Burlington
Secondary: PublicBurlington Central High School
Secondary: PublicAssumption Roman Catholic Secondary School
Secondary: CatholicMore about this building
View 3021 Glencrest Road, Burlington

