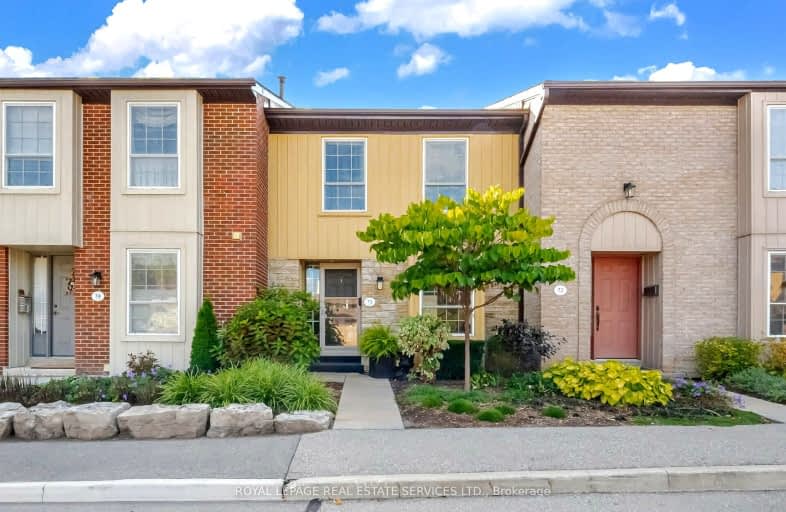Very Walkable
- Most errands can be accomplished on foot.
85
/100
Some Transit
- Most errands require a car.
47
/100
Very Bikeable
- Most errands can be accomplished on bike.
86
/100

Lakeshore Public School
Elementary: Public
1.28 km
Ryerson Public School
Elementary: Public
1.44 km
Tecumseh Public School
Elementary: Public
0.61 km
St Paul School
Elementary: Catholic
0.90 km
Tom Thomson Public School
Elementary: Public
1.35 km
John T Tuck Public School
Elementary: Public
1.53 km
Gary Allan High School - SCORE
Secondary: Public
1.57 km
Gary Allan High School - Bronte Creek
Secondary: Public
0.93 km
Thomas Merton Catholic Secondary School
Secondary: Catholic
1.91 km
Gary Allan High School - Burlington
Secondary: Public
0.97 km
Burlington Central High School
Secondary: Public
1.95 km
Assumption Roman Catholic Secondary School
Secondary: Catholic
0.86 km
-
Port Nelson Park
3000 Lakeshore Rd, Burlington ON 1.28km -
Sioux Lookout Park
3252 Lakeshore Rd E, Burlington ON 1.52km -
Tuck Park
Spruce Ave, Burlington ON 1.68km
-
Healthcare and Municipal Employees Credit Union
426 Brant St, Burlington ON L7R 2G2 1.91km -
Scotiabank
4011 New St, Burlington ON L7L 1S8 2.03km -
DUCA Financial Services Credit Union Ltd
2017 Mount Forest Dr, Burlington ON L7P 1H4 3.3km





