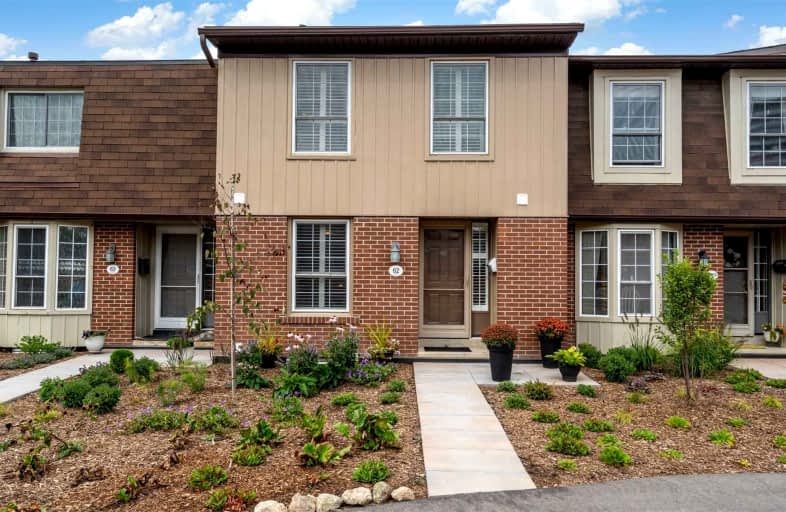Very Walkable
- Most errands can be accomplished on foot.
85
/100
Some Transit
- Most errands require a car.
47
/100
Very Bikeable
- Most errands can be accomplished on bike.
86
/100

Lakeshore Public School
Elementary: Public
1.30 km
Ryerson Public School
Elementary: Public
1.45 km
Tecumseh Public School
Elementary: Public
0.60 km
St Paul School
Elementary: Catholic
0.91 km
Tom Thomson Public School
Elementary: Public
1.33 km
John T Tuck Public School
Elementary: Public
1.55 km
Gary Allan High School - SCORE
Secondary: Public
1.59 km
Gary Allan High School - Bronte Creek
Secondary: Public
0.95 km
Thomas Merton Catholic Secondary School
Secondary: Catholic
1.89 km
Gary Allan High School - Burlington
Secondary: Public
0.99 km
Burlington Central High School
Secondary: Public
1.94 km
Assumption Roman Catholic Secondary School
Secondary: Catholic
0.86 km
-
Port Nelson Park
3000 Lakeshore Rd, Burlington ON 1.31km -
Sioux Lookout Park
3252 Lakeshore Rd E, Burlington ON 1.55km -
Spencer Smith Park
1400 Lakeshore Rd (Maple), Burlington ON L7S 1Y2 2.51km
-
CIBC
2400 Fairview St (Fairview St & Guelph Line), Burlington ON L7R 2E4 0.92km -
CIBC
575 Brant St (Victoria St), Burlington ON L7R 2G6 1.7km -
RBC Royal Bank
732 Walkers Line, Burlington ON L7N 2E9 2.14km
More about this building
View 3029 Glencrest Road, Burlington


