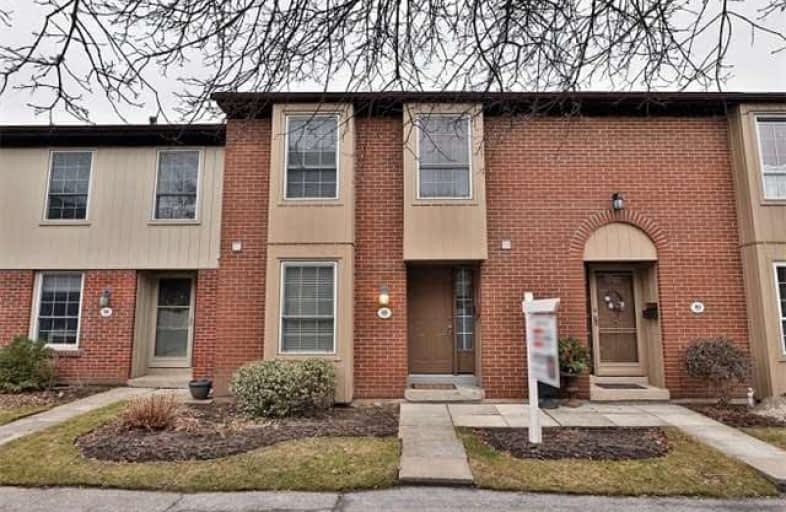Sold on Apr 24, 2018
Note: Property is not currently for sale or for rent.

-
Type: Condo Townhouse
-
Style: 2-Storey
-
Size: 1200 sqft
-
Pets: Restrict
-
Age: 31-50 years
-
Taxes: $2,234 per year
-
Maintenance Fees: 750 /mo
-
Days on Site: 75 Days
-
Added: Sep 07, 2019 (2 months on market)
-
Updated:
-
Last Checked: 3 months ago
-
MLS®#: W4039937
-
Listed By: Royal lepage burloak real estate services , brokerage
Quiet Setting Burlington's Dynes Neighbourhood. Spacious, Open Concept Living-Dining Room - Laminate Flooring. West-Facing Windows - Amazing Natural Light. Carpet - Free 3 Bedroom, 2 Bathroom Condominium Town Home. Cheerful, Cozy Eat-In Kitchen - Generous Cabinetry / Counter Space. Fully-Fenced Interlocking Brick Terrace Which Offers Gated Access To The In-Ground Swimming Pool & Patio. Close To Many Amenities. Enjoy A Carefree Lifestyle Here !!
Extras
Welcome To #89-3035 Glencrest Rd In Burlington's Popular Dynes Community. This 3 Bedrooms, 2 Bathroom Condo Town Home Is Centrally Located ! **Interboard Listing: Hamilton - Burlington R. E. Association**
Property Details
Facts for 89-3035 Glencrest Road, Burlington
Status
Days on Market: 75
Last Status: Sold
Sold Date: Apr 24, 2018
Closed Date: Jun 29, 2018
Expiry Date: May 31, 2018
Sold Price: $370,000
Unavailable Date: Apr 24, 2018
Input Date: Feb 09, 2018
Property
Status: Sale
Property Type: Condo Townhouse
Style: 2-Storey
Size (sq ft): 1200
Age: 31-50
Area: Burlington
Community: Roseland
Availability Date: T B A
Assessment Amount: $279,000
Assessment Year: 2018
Inside
Bedrooms: 3
Bathrooms: 2
Kitchens: 1
Rooms: 6
Den/Family Room: No
Patio Terrace: Terr
Unit Exposure: West
Air Conditioning: Central Air
Fireplace: No
Laundry Level: Lower
Ensuite Laundry: Yes
Washrooms: 2
Building
Stories: 1
Basement: Full
Basement 2: Part Bsmt
Heat Type: Forced Air
Heat Source: Gas
Exterior: Brick
Exterior: Other
Special Designation: Unknown
Parking
Parking Included: Yes
Garage Type: Undergrnd
Parking Designation: Exclusive
Parking Features: Undergrnd
Parking Spot #1: 1
Parking Description: 89
Covered Parking Spaces: 1
Total Parking Spaces: 1
Garage: 1
Locker
Locker: None
Fees
Tax Year: 2017
Taxes Included: No
Building Insurance Included: Yes
Cable Included: No
Central A/C Included: No
Common Elements Included: Yes
Heating Included: No
Hydro Included: No
Water Included: No
Taxes: $2,234
Highlights
Amenity: Bbqs Allowed
Amenity: Outdoor Pool
Amenity: Party/Meeting Room
Amenity: Visitor Parking
Feature: Arts Centre
Feature: Fenced Yard
Feature: Library
Feature: Park
Feature: Rec Centre
Feature: Wooded/Treed
Land
Cross Street: Guelph Line To Glenc
Municipality District: Burlington
Parcel Number: 79360089
Zoning: Res
Condo
Condo Registry Office: HCP
Condo Corp#: 37
Property Management: Property Management Guild
Rooms
Room details for 89-3035 Glencrest Road, Burlington
| Type | Dimensions | Description |
|---|---|---|
| Foyer Ground | - | Updated |
| Bathroom Ground | - | 2 Pc Bath, Renovated |
| Kitchen Ground | 2.90 x 4.88 | |
| Breakfast Ground | - | |
| Living Ground | 3.33 x 5.21 | Laminate |
| Dining Ground | 2.69 x 2.90 | Laminate |
| Master 2nd | 3.35 x 4.52 | W/W Closet |
| 2nd Br 2nd | 2.64 x 3.96 | Double Closet |
| 3rd Br 2nd | 2.49 x 3.96 | Double Closet |
| Bathroom 2nd | - | 4 Pc Bath |
| Family Bsmt | 3.33 x 5.18 | |
| Laundry Bsmt | - |
| XXXXXXXX | XXX XX, XXXX |
XXXX XXX XXXX |
$XXX,XXX |
| XXX XX, XXXX |
XXXXXX XXX XXXX |
$XXX,XXX |
| XXXXXXXX XXXX | XXX XX, XXXX | $370,000 XXX XXXX |
| XXXXXXXX XXXXXX | XXX XX, XXXX | $379,000 XXX XXXX |

Lakeshore Public School
Elementary: PublicRyerson Public School
Elementary: PublicTecumseh Public School
Elementary: PublicSt Paul School
Elementary: CatholicTom Thomson Public School
Elementary: PublicJohn T Tuck Public School
Elementary: PublicGary Allan High School - SCORE
Secondary: PublicGary Allan High School - Bronte Creek
Secondary: PublicThomas Merton Catholic Secondary School
Secondary: CatholicGary Allan High School - Burlington
Secondary: PublicBurlington Central High School
Secondary: PublicAssumption Roman Catholic Secondary School
Secondary: CatholicMore about this building
View 3035 Glencrest Road, Burlington

