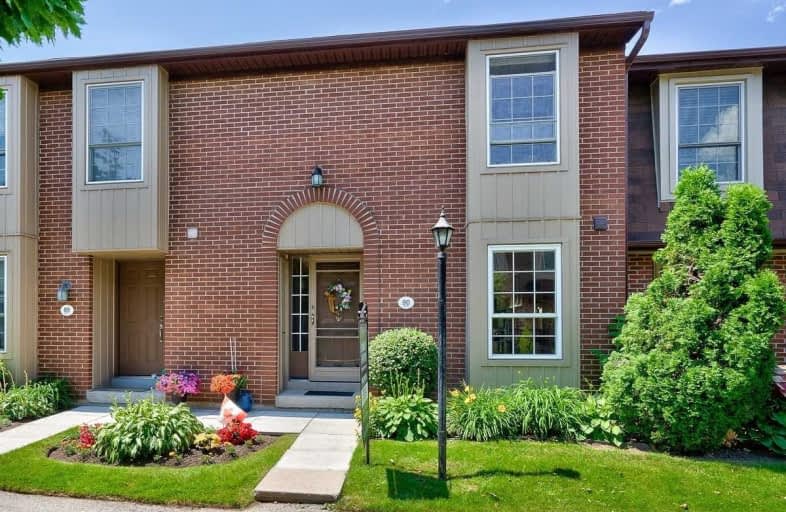Sold on Jul 10, 2020
Note: Property is not currently for sale or for rent.

-
Type: Condo Townhouse
-
Style: 2-Storey
-
Size: 1200 sqft
-
Pets: Restrict
-
Age: 31-50 years
-
Taxes: $2,343 per year
-
Maintenance Fees: 786 /mo
-
Days on Site: 4 Days
-
Added: Jul 05, 2020 (4 days on market)
-
Updated:
-
Last Checked: 3 months ago
-
MLS®#: W4818959
-
Listed By: Royal lepage real estate services ltd., brokerage
3 Bdrm Townhome In Central Park Village. Well-Maintained With Spacious Living Rm With W/O To Exclusive Use Patio, Dining Rm & Galley Kitchen W/Granite Counters. 2nd Level Has Master W/2 Double Closets, 2 More Berms And Updated 4Pc Bath. Fin. Basement With Rec Room, Storage Closets, Laundry Rm & 3Pc Bath. 2 U/G Parking Spaces With Inside Entry Into Bsmnt. Community Inground Pool. Close To Central Park, Shopping, Go Transit, Walk To The Lake.
Extras
Inclusions: Fridge, Stove, B/I Dishwasher, Washer, Dryer, All Elfs, All Wdw Cvgs. Rental Items: Hwt
Property Details
Facts for 90-3035 Glencrest Road, Burlington
Status
Days on Market: 4
Last Status: Sold
Sold Date: Jul 10, 2020
Closed Date: Aug 31, 2020
Expiry Date: Oct 06, 2020
Sold Price: $489,000
Unavailable Date: Jul 10, 2020
Input Date: Jul 06, 2020
Property
Status: Sale
Property Type: Condo Townhouse
Style: 2-Storey
Size (sq ft): 1200
Age: 31-50
Area: Burlington
Community: Tansley
Availability Date: Tbd
Assessment Amount: $308,000
Assessment Year: 2020
Inside
Bedrooms: 3
Bathrooms: 3
Kitchens: 1
Rooms: 6
Den/Family Room: No
Patio Terrace: None
Unit Exposure: North East
Air Conditioning: Central Air
Fireplace: No
Laundry Level: Lower
Ensuite Laundry: Yes
Washrooms: 3
Building
Stories: 1
Basement: Finished
Basement 2: Full
Heat Type: Forced Air
Heat Source: Gas
Exterior: Brick
Special Designation: Unknown
Parking
Parking Included: Yes
Garage Type: Undergrnd
Parking Designation: Owned
Parking Features: Mutual
Parking Type2: Owned
Total Parking Spaces: 2
Garage: 2
Locker
Locker: None
Fees
Tax Year: 2020
Taxes Included: Yes
Building Insurance Included: Yes
Cable Included: Yes
Central A/C Included: No
Common Elements Included: Yes
Heating Included: No
Hydro Included: No
Water Included: Yes
Taxes: $2,343
Highlights
Amenity: Bbqs Allowed
Amenity: Car Wash
Amenity: Party/Meeting Room
Amenity: Visitor Parking
Feature: Level
Feature: Library
Feature: Park
Feature: Public Transit
Feature: School
Land
Cross Street: Guelph Line & New St
Municipality District: Burlington
Parcel Number: 079360090
Zoning: Res
Condo
Condo Registry Office: HCC
Condo Corp#: 37
Property Management: Property Management Guild
Additional Media
- Virtual Tour: http://vt.virtualviewing.ca/798865e1/nb/
Rooms
Room details for 90-3035 Glencrest Road, Burlington
| Type | Dimensions | Description |
|---|---|---|
| Living Main | 3.94 x 5.23 | |
| Dining Main | 3.17 x 3.73 | |
| Kitchen Main | 2.29 x 2.90 | |
| Master 2nd | 4.14 x 4.19 | |
| 2nd Br 2nd | 2.57 x 4.80 | |
| 3rd Br 2nd | 2.54 x 3.45 | |
| Rec Bsmt | 5.05 x 5.71 | |
| Bathroom Main | - | 2 Pc Bath |
| Bathroom 2nd | - | 4 Pc Bath |
| Bathroom Bsmt | - | 3 Pc Bath |
| Laundry Bsmt | - |
| XXXXXXXX | XXX XX, XXXX |
XXXX XXX XXXX |
$XXX,XXX |
| XXX XX, XXXX |
XXXXXX XXX XXXX |
$XXX,XXX |
| XXXXXXXX XXXX | XXX XX, XXXX | $489,000 XXX XXXX |
| XXXXXXXX XXXXXX | XXX XX, XXXX | $489,000 XXX XXXX |

Lakeshore Public School
Elementary: PublicRyerson Public School
Elementary: PublicTecumseh Public School
Elementary: PublicSt Paul School
Elementary: CatholicTom Thomson Public School
Elementary: PublicJohn T Tuck Public School
Elementary: PublicGary Allan High School - SCORE
Secondary: PublicGary Allan High School - Bronte Creek
Secondary: PublicThomas Merton Catholic Secondary School
Secondary: CatholicGary Allan High School - Burlington
Secondary: PublicBurlington Central High School
Secondary: PublicAssumption Roman Catholic Secondary School
Secondary: CatholicMore about this building
View 3035 Glencrest Road, Burlington

