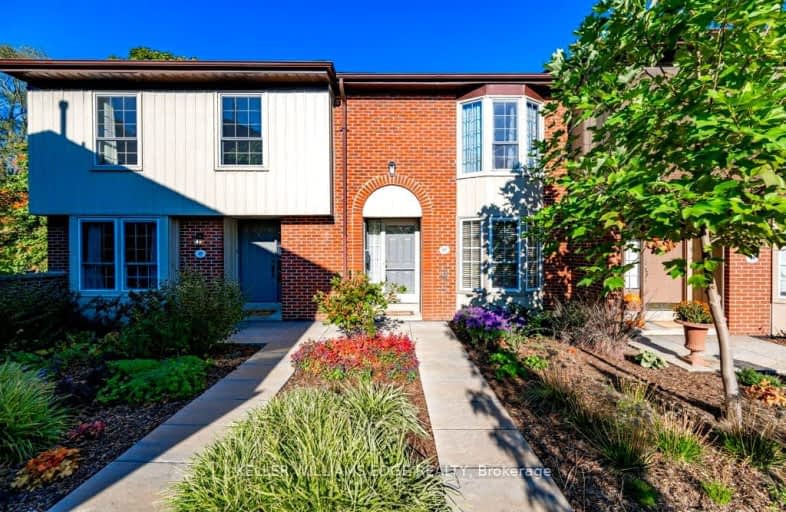Very Walkable
- Most errands can be accomplished on foot.
72
/100
Some Transit
- Most errands require a car.
48
/100
Very Bikeable
- Most errands can be accomplished on bike.
84
/100

Lakeshore Public School
Elementary: Public
1.33 km
Ryerson Public School
Elementary: Public
1.37 km
Tecumseh Public School
Elementary: Public
0.56 km
St Paul School
Elementary: Catholic
0.83 km
Tom Thomson Public School
Elementary: Public
1.41 km
John T Tuck Public School
Elementary: Public
1.47 km
Gary Allan High School - SCORE
Secondary: Public
1.50 km
Gary Allan High School - Bronte Creek
Secondary: Public
0.87 km
Thomas Merton Catholic Secondary School
Secondary: Catholic
1.97 km
Gary Allan High School - Burlington
Secondary: Public
0.91 km
Burlington Central High School
Secondary: Public
2.02 km
Assumption Roman Catholic Secondary School
Secondary: Catholic
0.80 km
-
Port Nelson Park
3000 Lakeshore Rd, Burlington ON 1.29km -
Sioux Lookout Park
3252 Lakeshore Rd E, Burlington ON 1.49km -
Tuck Park
Spruce Ave, Burlington ON 1.62km
-
Scotiabank
4011 New St, Burlington ON L7L 1S8 1.97km -
Healthcare and Municipal Employees Credit Union
426 Brant St, Burlington ON L7R 2G2 1.98km -
DUCA Financial Services Credit Union Ltd
2017 Mount Forest Dr, Burlington ON L7P 1H4 3.34km




