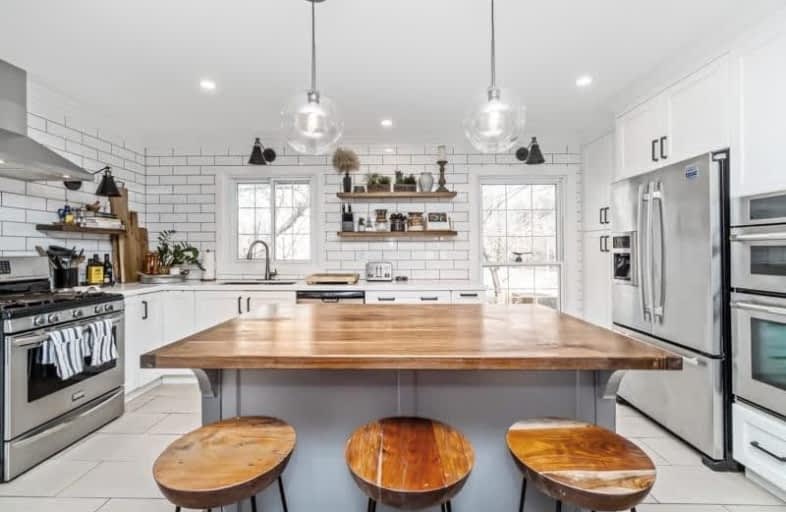Car-Dependent
- Almost all errands require a car.
Some Transit
- Most errands require a car.
Very Bikeable
- Most errands can be accomplished on bike.

Lakeshore Public School
Elementary: PublicRyerson Public School
Elementary: PublicTecumseh Public School
Elementary: PublicSt Paul School
Elementary: CatholicTom Thomson Public School
Elementary: PublicJohn T Tuck Public School
Elementary: PublicGary Allan High School - SCORE
Secondary: PublicGary Allan High School - Bronte Creek
Secondary: PublicThomas Merton Catholic Secondary School
Secondary: CatholicGary Allan High School - Burlington
Secondary: PublicBurlington Central High School
Secondary: PublicAssumption Roman Catholic Secondary School
Secondary: Catholic-
Kelseys Original Roadhouse
777 Guelph Line, Burlington, ON L7R 3N2 0.9km -
Fionn MacCool's
3295 Fairview Street, Unit 9, Burlington, ON L7N 3N9 1.34km -
Wild Wing
3295 Fairview Street, Unit 9, Burlington, ON L7N 3N9 1.34km
-
JC’s Hot Bagels
3011 New Street, Burlington, ON L7R 1K3 0.26km -
McDonald's
689 Guelph Line Rd., Burlington, ON L7R 3M7 0.56km -
Starbucks
777 Guelph Line, Burlington, ON L7N 3N9 0.9km
-
Shoppers Drug Mart
4524 New Street, Burlington, ON L7L 6B1 3.91km -
Queen's Medical Centre and Pharmacy
666 Appleby Line, Unit C105, Burlington, ON L7L 5Y3 3.98km -
Rexall Pharmaplus
5061 New Street, Burlington, ON L7L 1V1 3.99km
-
Sam's Grill
3017 New Street, Burlington, ON L7R 1K3 0.25km -
JC’s Hot Bagels
3011 New Street, Burlington, ON L7R 1K3 0.26km -
Sultan Mediterranean Cuisine
475 Guelph Line, Burlington, ON L7R 3L8 0.27km
-
Burlington Centre
777 Guelph Line, Suite 210, Burlington, ON L7R 3N2 1.21km -
Village Square
2045 Pine Street, Burlington, ON L7R 1E9 1.82km -
Mapleview Shopping Centre
900 Maple Avenue, Burlington, ON L7S 2J8 3.18km
-
The Dutch Shop
3019 New Street, Burlington, ON L7N 1M5 0.37km -
Samir's
699 Guelph Line, Burlington, ON L7R 3M7 0.61km -
Bulk Barn
3240 Fairview Street, Burlington, ON L7N 3H5 1.13km
-
The Beer Store
396 Elizabeth St, Burlington, ON L7R 2L6 1.92km -
Liquor Control Board of Ontario
5111 New Street, Burlington, ON L7L 1V2 4.22km -
LCBO
3041 Walkers Line, Burlington, ON L5L 5Z6 6.56km
-
Pioneer Petroleums
2430 Fairview Street, Burlington, ON L7R 2E4 0.98km -
JP Motors
2320 Fairview Street, Burlington, ON L7R 2E4 1.18km -
Barbecues Galore
3100 Harvester Road, Suite 1, Burlington, ON L7N 3W8 1.49km
-
Cinestarz
460 Brant Street, Unit 3, Burlington, ON L7R 4B6 1.95km -
Encore Upper Canada Place Cinemas
460 Brant St, Unit 3, Burlington, ON L7R 4B6 1.95km -
SilverCity Burlington Cinemas
1250 Brant Street, Burlington, ON L7P 1G6 3.46km
-
Burlington Public Library
2331 New Street, Burlington, ON L7R 1J4 0.74km -
Burlington Public Libraries & Branches
676 Appleby Line, Burlington, ON L7L 5Y1 3.9km -
The Harmony Cafe
2331 New Street, Burlington, ON L7R 1J4 0.74km
-
Joseph Brant Hospital
1245 Lakeshore Road, Burlington, ON L7S 0A2 2.98km -
Walk-In Clinic
2025 Guelph Line, Burlington, ON L7P 4M8 3.94km -
North Burlington Medical Centre Walk In Clinic
1960 Appleby Line, Burlington, ON L7L 0B7 5.7km
-
Sioux Lookout Park
3252 Lakeshore Rd E, Burlington ON 1.45km -
Tuck Park
Spruce Ave, Burlington ON 1.6km -
Spencer Smith Park
1400 Lakeshore Rd (Maple), Burlington ON L7S 1Y2 2.55km
-
CIBC Cash Dispenser
2430 Fairview St, Burlington ON L7R 2E4 0.99km -
CIBC
2400 Fairview St (Fairview St & Guelph Line), Burlington ON L7R 2E4 1.01km -
Localcoin Bitcoin ATM - Ray's Food Mart Convenience
537 Brant St, Burlington ON L7R 2G6 1.84km
More about this building
View 3041 Glencrest Road, Burlington




