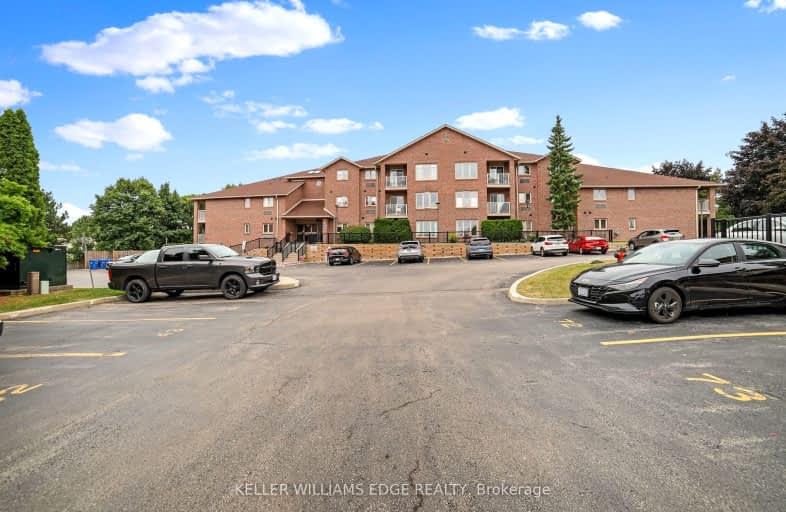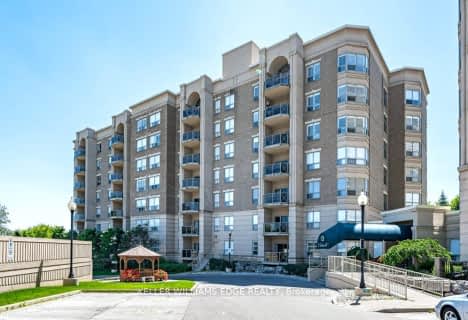Car-Dependent
- Almost all errands require a car.
Some Transit
- Most errands require a car.
Very Bikeable
- Most errands can be accomplished on bike.

Dr Charles Best Public School
Elementary: PublicBruce T Lindley
Elementary: PublicCanadian Martyrs School
Elementary: CatholicRolling Meadows Public School
Elementary: PublicSt Timothy Separate School
Elementary: CatholicSt Gabriel School
Elementary: CatholicThomas Merton Catholic Secondary School
Secondary: CatholicLester B. Pearson High School
Secondary: PublicBurlington Central High School
Secondary: PublicM M Robinson High School
Secondary: PublicNotre Dame Roman Catholic Secondary School
Secondary: CatholicDr. Frank J. Hayden Secondary School
Secondary: Public-
Barra Fion
1505 Guelph Line, Burlington, ON L7P 3B6 0.59km -
Gator Ted's Tap & Grill
1505 Guelph Line, Burlington, ON L7P 3B6 0.61km -
Jersey's Bar & Grill
18 - 1450 Headon Road, Burlington, ON L7M 3Z5 1.4km
-
McDonald's
1505 Guelph Line, Burlington, ON L7P 3B6 0.52km -
Tim Hortons
2201 Brant Street, Burlington, ON L7P 3N8 1.84km -
Tim Hortons
1900 Walkers Line, Burlington, ON L7R 3X5 1.96km
-
epc
3466 Mainway, Burlington, ON L7M 1A8 2.23km -
Movati Athletic - Burlington
2036 Appleby Line, Unit K, Burlington, ON L7L 6M6 3.87km -
Womens Fitness Clubs of Canada
200-491 Appleby Line, Burlington, ON L7L 2Y1 5.71km
-
Shoppers Drug Mart
3505 Upper Middle Road, Burlington, ON L7M 4C6 1.84km -
Morelli's Pharmacy
2900 Walkers Line, Burlington, ON L7M 4M8 2.51km -
Shoppers Drug Mart
Millcroft Shopping Centre, 2080 Appleby Line, Burlington, ON L7L 6M6 4.03km
-
Primal Cravings
2188 Mountain Grove, Unit 102, Burlington, ON L7P 2J3 0.08km -
Hola Cafe and Market
2156 Mountain Grove Avenue, Burlington, ON L7P 2J3 0.15km -
Golden Harvest Asian Cuisine
2146 Mountain Grove Avenue, Burlington, ON L7P 2J3 0.16km
-
Burlington Centre
777 Guelph Line, Suite 210, Burlington, ON L7R 3N2 3.04km -
Millcroft Shopping Centre
2000-2080 Appleby Line, Burlington, ON L7L 6M6 3.99km -
Appleby Crossing
2435 Appleby Line, Burlington, ON L7R 3X4 4.53km
-
Fortinos
2025 Guelph Line, Burlington, ON L7P 4M8 0.3km -
Food Basics
1505 Guelph Line, Burlington, ON L7P 3B6 0.56km -
NoFrills
2400 Guelph Line, Burlington, ON L7P 4P2 1.17km
-
LCBO
3041 Walkers Line, Burlington, ON L5L 5Z6 2.87km -
The Beer Store
396 Elizabeth St, Burlington, ON L7R 2L6 5.29km -
Liquor Control Board of Ontario
5111 New Street, Burlington, ON L7L 1V2 5.95km
-
Maple Mechanical
3333 Mainway, Suite B, Burlington, ON L7M 1A6 1.88km -
Petro-Canada
3515 Upper Middle Road, Burlington, ON L7R 3X5 1.94km -
Stop N Go Automotive Centre
2425 Industrial Street, Burlington, ON L7P 1A6 2.09km
-
SilverCity Burlington Cinemas
1250 Brant Street, Burlington, ON L7P 1G6 2.69km -
Cinestarz
460 Brant Street, Unit 3, Burlington, ON L7R 4B6 5.03km -
Encore Upper Canada Place Cinemas
460 Brant St, Unit 3, Burlington, ON L7R 4B6 5.03km
-
Burlington Public Library
2331 New Street, Burlington, ON L7R 1J4 4.67km -
Burlington Public Libraries & Branches
676 Appleby Line, Burlington, ON L7L 5Y1 5.13km -
The Harmony Cafe
2331 New Street, Burlington, ON L7R 1J4 4.67km
-
Joseph Brant Hospital
1245 Lakeshore Road, Burlington, ON L7S 0A2 5.92km -
Walk-In Clinic
2025 Guelph Line, Burlington, ON L7P 4M8 0.25km -
Halton Medix
4265 Thomas Alton Boulevard, Burlington, ON L7M 0M9 3.71km
-
Pinemeadow Park
Pinemeadow Dr, Burlington ON 0.34km -
Ireland Park
Deer Run Ave, Burlington ON 1.07km -
Sinclair Park
Sinclair Cir, Burlington ON 1.05km
-
RBC Royal Bank
3030 Mainway, Burlington ON L7M 1A3 1.71km -
BMO Bank of Montreal
2201 Brant St, Burlington ON L7P 3N8 1.84km -
Scotiabank
1195 Walkers Line, Burlington ON L7M 1L1 2.57km
For Sale
More about this building
View 3050 Pinemeadow Drive, Burlington- 2 bath
- 3 bed
- 1000 sqft
1502-2055 Upper Middle Road, Burlington, Ontario • L7P 3P4 • Brant Hills
- 2 bath
- 2 bed
- 900 sqft
310-4040 UPPER MIDDLE Road, Burlington, Ontario • L7M 0H2 • Tansley
- 2 bath
- 2 bed
- 1200 sqft
1201-2055 UPPER MIDDLE Road, Burlington, Ontario • L7P 3P4 • Brant Hills
- — bath
- — bed
- — sqft
610-2085 Amherst Heights Drive, Burlington, Ontario • L7P 5C2 • Brant Hills
- 2 bath
- 2 bed
- 1000 sqft
301-4025 Kilmer Drive North, Burlington, Ontario • L7M 4M5 • Tansley
- 2 bath
- 2 bed
- 900 sqft
306-2055 Upper Middle Road, Burlington, Ontario • L7P 3P4 • Brant Hills














