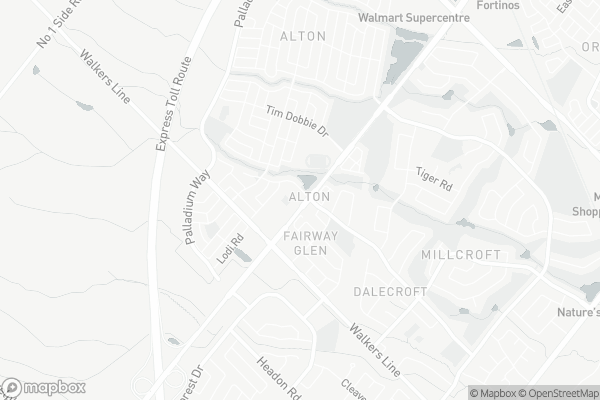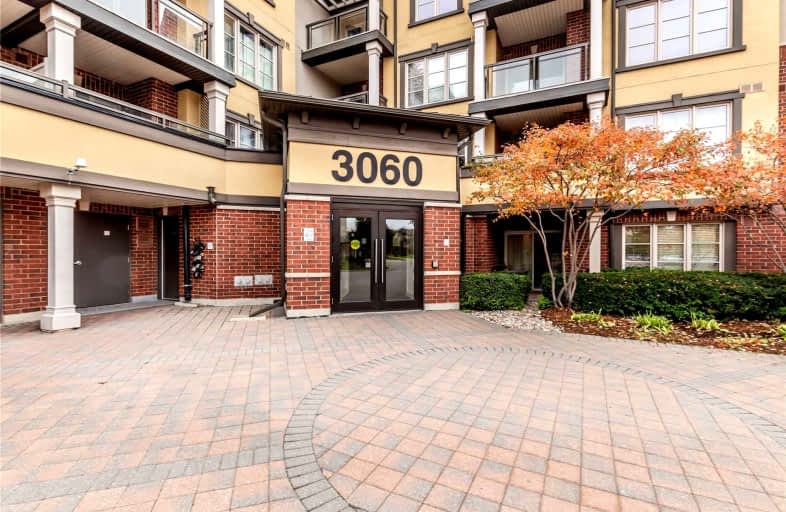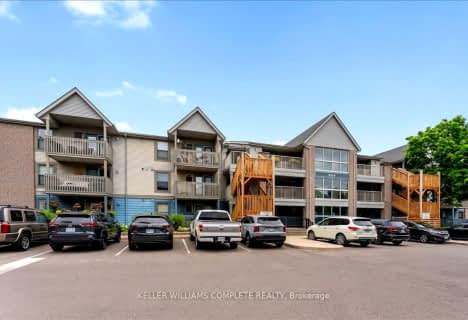Car-Dependent
- Most errands require a car.
Good Transit
- Some errands can be accomplished by public transportation.
Bikeable
- Some errands can be accomplished on bike.

Sacred Heart of Jesus Catholic School
Elementary: CatholicC H Norton Public School
Elementary: PublicFlorence Meares Public School
Elementary: PublicSt. Anne Catholic Elementary School
Elementary: CatholicCharles R. Beaudoin Public School
Elementary: PublicAlton Village Public School
Elementary: PublicLester B. Pearson High School
Secondary: PublicM M Robinson High School
Secondary: PublicAssumption Roman Catholic Secondary School
Secondary: CatholicCorpus Christi Catholic Secondary School
Secondary: CatholicNotre Dame Roman Catholic Secondary School
Secondary: CatholicDr. Frank J. Hayden Secondary School
Secondary: Public-
Longo's Walkers Line
2900 Walkers Line, Burlington 0.53km -
Thiara Supermarket
4265 Thomas Alton Boulevard, Burlington 0.65km -
Metro Gardens Centre
2010 Appleby Line, Burlington 2.25km
-
LCBO
3041 Walkers Line, Burlington 0.32km -
Colio Estate Wines 15
2515 Appleby Line, Burlington 1.89km -
The Wine Shop
3505 Upper Middle Road, Burlington 2km
-
Light Wok Express
3051 Walkers Line Unit 2, Burlington 0.21km -
Domino's Pizza
3051 Walkers Line, Burlington 0.21km -
Pita Pit
3051 Walkers Line, Burlington 0.22km
-
Starbucks
3051 Walkers Line Unit D-1, Burlington 0.24km -
McDonald's
2991 Walkers Line, Burlington 0.27km -
Tim Hortons
2971 Walkers Line, Burlington 0.36km
-
Meridian Credit Union
3051 Walker's Line Units 3&4, Burlington 0.21km -
TD Canada Trust Branch and ATM
2931 Walkers Line, Burlington 0.38km -
The Police Credit Union
2-4671 Palladium Way, Burlington 1.59km
-
Esso
2971 Walkers Line, Burlington 0.34km -
Circle K
2971 Walkers Line, Burlington 0.35km -
HUSKY
2510 Appleby Line, Burlington 1.64km
-
Yoga-Tastic 4 Kids Inc.
3061 Walkers Line, Burlington, ON L7M 0W3 - Unit 0.36km -
Orangetheory Fitness
3450 Dundas Street West, Burlington 0.57km -
Yoga With Susanne
4113 Vermont Crescent, Burlington 1.29km
-
Berton Park
4050 Berton Avenue, Burlington 0.36km -
Tansley Woods Park Return to Search
3040 Tim Dobbie Drive, Burlington 0.42km -
Norton Park
3035 Tim Dobbie Drive, Burlington 0.49km
-
Burlington Public Library - Alton branch
3040 Tim Dobbie Drive, Burlington 0.44km -
Burlington Public Library - Tansley Woods branch
1996 Itabashi Way, Burlington 2.22km -
Burlington Public Library - Brant Hills branch
2255 Brant Street, Burlington 4.25km
-
Halton Medix Family Practice and Walk-In Clinic
3061 Walkers Line, Burlington 0.22km -
Discover Clinical Trials
300-2951 Walkers Line, Burlington 0.31km -
JBN Medical Diagnostic Services Inc
301-2951 Walkers Line, Burlington 0.31km
-
Shoppers Drug Mart
3051 Walkers Line, Burlington 0.22km -
Shoppers Simply Pharmacy
2951 Walkers Line, Burlington 0.31km -
Headon Forest Animal Hospital
3500 Dundas Street, Burlington 0.47km
-
Headon Forest Shopping Centre aka Longos Plaza
3450 Dundas Street, Burlington 0.5km -
SmartCentres Burlington North
4515 Dundas Street, Burlington 1.61km -
Appleby Crossing
2435 Appleby Line, Burlington 1.83km
-
Blk Swan Kitchen Pub Burlington
4040 Palladium Way, Burlington 0.64km -
Rg's Lounge
Canada 1.72km -
studebaker
2535 Appleby Line, Burlington 1.86km
For Sale
More about this building
View 3060 Rotary Way, Burlington- 2 bath
- 2 bed
- 900 sqft
310-4040 UPPER MIDDLE Road, Burlington, Ontario • L7M 0H2 • Tansley














