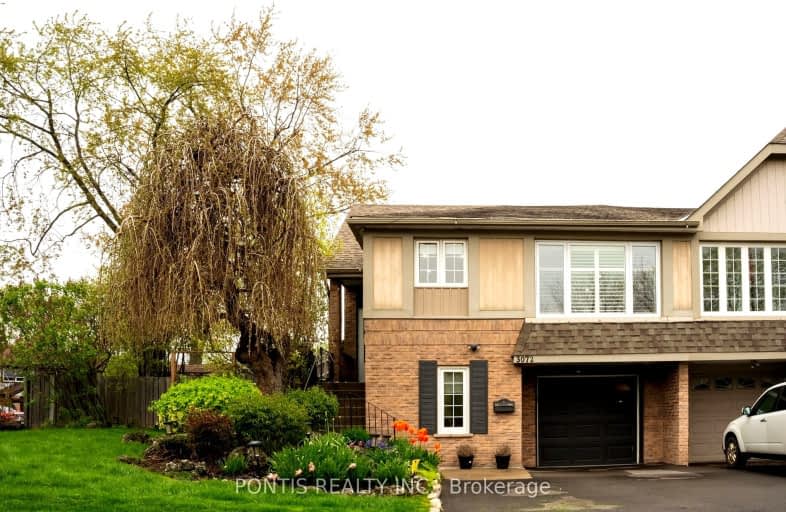
Video Tour
Somewhat Walkable
- Some errands can be accomplished on foot.
66
/100
Some Transit
- Most errands require a car.
36
/100
Somewhat Bikeable
- Most errands require a car.
43
/100

Paul A Fisher Public School
Elementary: Public
2.28 km
Brant Hills Public School
Elementary: Public
1.54 km
Bruce T Lindley
Elementary: Public
0.70 km
St Marks Separate School
Elementary: Catholic
2.04 km
Rolling Meadows Public School
Elementary: Public
2.27 km
St Timothy Separate School
Elementary: Catholic
1.00 km
Thomas Merton Catholic Secondary School
Secondary: Catholic
5.50 km
Lester B. Pearson High School
Secondary: Public
2.39 km
M M Robinson High School
Secondary: Public
1.78 km
Corpus Christi Catholic Secondary School
Secondary: Catholic
4.78 km
Notre Dame Roman Catholic Secondary School
Secondary: Catholic
0.50 km
Dr. Frank J. Hayden Secondary School
Secondary: Public
2.74 km
-
Newport Park
ON 1.66km -
Duncaster Park
2330 Duncaster Dr, Burlington ON L7P 4S6 1.56km -
Lansdown Park
3470 Hannibal Rd (Palmer Road), Burlington ON L7M 1Z6 2.82km
-
TD Bank Financial Group
2931 Walkers Line, Burlington ON L7M 4M6 1.97km -
Scotiabank
3505 Upper Middle Rd (at Walker's Ln.), Burlington ON L7M 4C6 2.38km -
Scotiabank
1221 Guelph Line, Burlington ON L7P 2T1 3.01km







