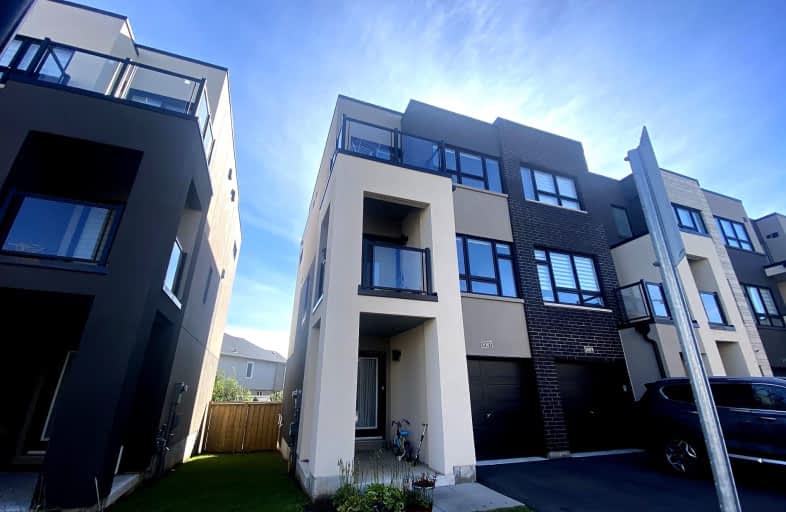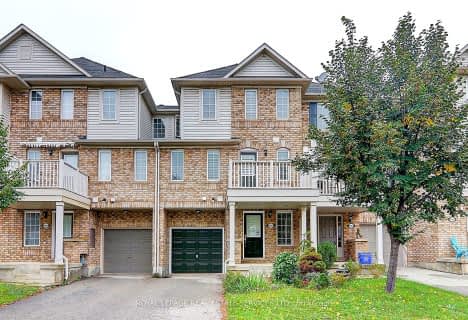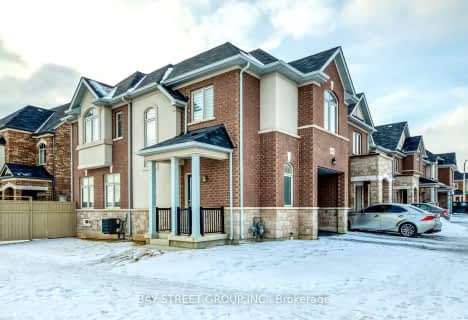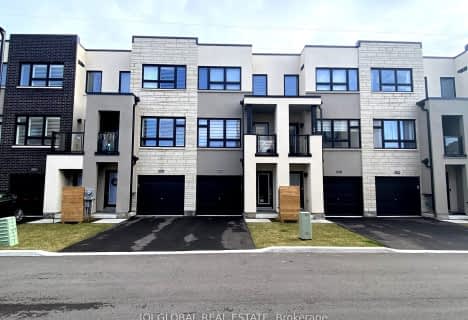Somewhat Walkable
- Some errands can be accomplished on foot.
69
/100
Some Transit
- Most errands require a car.
42
/100
Bikeable
- Some errands can be accomplished on bike.
58
/100

St Elizabeth Seton Catholic Elementary School
Elementary: Catholic
1.81 km
Orchard Park Public School
Elementary: Public
1.49 km
St. Anne Catholic Elementary School
Elementary: Catholic
0.87 km
Charles R. Beaudoin Public School
Elementary: Public
1.37 km
John William Boich Public School
Elementary: Public
1.00 km
Alton Village Public School
Elementary: Public
1.42 km
ÉSC Sainte-Trinité
Secondary: Catholic
4.61 km
Lester B. Pearson High School
Secondary: Public
3.89 km
M M Robinson High School
Secondary: Public
5.03 km
Corpus Christi Catholic Secondary School
Secondary: Catholic
2.56 km
Notre Dame Roman Catholic Secondary School
Secondary: Catholic
3.64 km
Dr. Frank J. Hayden Secondary School
Secondary: Public
1.21 km
-
Doug Wright Park
4725 Doug Wright Dr, Burlington ON 0.69km -
Norton Off Leash Dog Park
Cornerston Dr (Dundas Street), Burlington ON 0.84km -
Norton Community Park
Burlington ON 1.17km
-
TD Bank Financial Group
2931 Walkers Line, Burlington ON L7M 4M6 2km -
Scotiabank
1195 Walkers Line, Burlington ON L7M 1L1 4.3km -
TD Canada Trust Branch and ATM
1505 Guelph Line, Burlington ON L7P 3B6 4.8km









