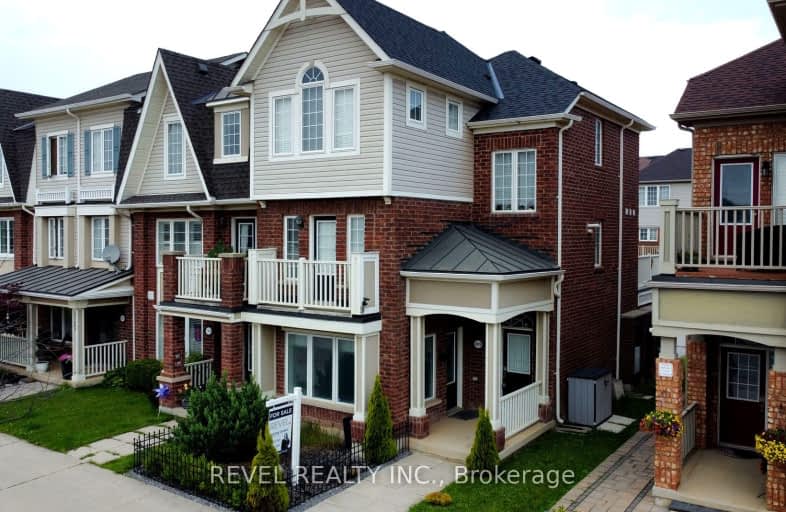Car-Dependent
- Most errands require a car.
40
/100
Good Transit
- Some errands can be accomplished by public transportation.
56
/100
Very Bikeable
- Most errands can be accomplished on bike.
76
/100

Sacred Heart of Jesus Catholic School
Elementary: Catholic
1.34 km
St Timothy Separate School
Elementary: Catholic
2.01 km
Florence Meares Public School
Elementary: Public
1.63 km
St. Anne Catholic Elementary School
Elementary: Catholic
1.69 km
Charles R. Beaudoin Public School
Elementary: Public
1.50 km
Alton Village Public School
Elementary: Public
0.67 km
Lester B. Pearson High School
Secondary: Public
2.71 km
M M Robinson High School
Secondary: Public
3.36 km
Assumption Roman Catholic Secondary School
Secondary: Catholic
6.11 km
Corpus Christi Catholic Secondary School
Secondary: Catholic
3.34 km
Notre Dame Roman Catholic Secondary School
Secondary: Catholic
1.81 km
Dr. Frank J. Hayden Secondary School
Secondary: Public
0.75 km
-
Norton Community Park
Tim Dobbie Dr, Burlington ON 0.74km -
Norton Off Leash Dog Park
Cornerston Dr (Dundas Street), Burlington ON 1.16km -
Ireland Park
Deer Run Ave, Burlington ON 2.12km
-
HSBC Bank
2500 Appleby Line, Burlington ON L7L 0A2 1.93km -
BMO Bank of Montreal
3027 Appleby Line (Dundas), Burlington ON L7M 0V7 2.13km -
RBC Royal Bank
3030 Mainway, Burlington ON L7M 1A3 4.31km





