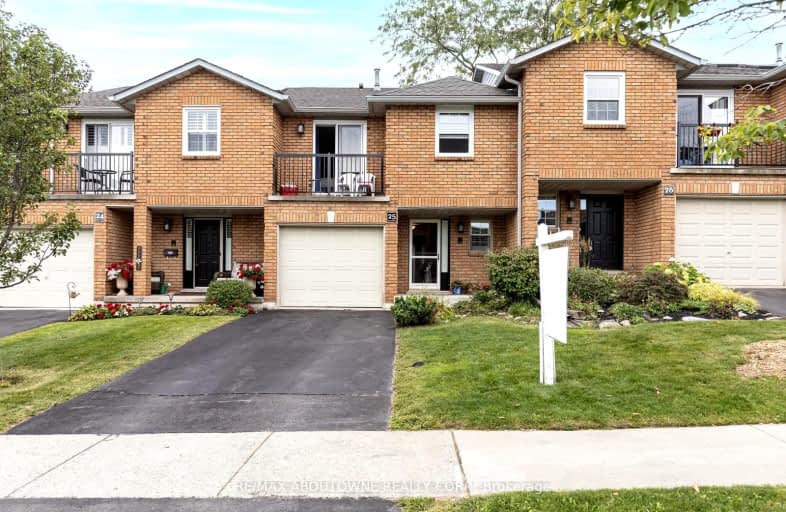Car-Dependent
- Almost all errands require a car.
Some Transit
- Most errands require a car.
Very Bikeable
- Most errands can be accomplished on bike.

Dr Charles Best Public School
Elementary: PublicBruce T Lindley
Elementary: PublicCanadian Martyrs School
Elementary: CatholicRolling Meadows Public School
Elementary: PublicSt Timothy Separate School
Elementary: CatholicSt Gabriel School
Elementary: CatholicThomas Merton Catholic Secondary School
Secondary: CatholicLester B. Pearson High School
Secondary: PublicBurlington Central High School
Secondary: PublicM M Robinson High School
Secondary: PublicNotre Dame Roman Catholic Secondary School
Secondary: CatholicDr. Frank J. Hayden Secondary School
Secondary: Public-
M&M Food Market
2172 Mountain Grove Avenue, Burlington 0.16km -
Food Basics
1505 Guelph Line, Burlington 0.69km -
Michael's No Frills
2400 Guelph Line, Burlington 1.13km
-
The Wine Shop
2025 Guelph Line, Burlington 0.31km -
LCBO
Super Center, 2025 Guelph Line, Burlington 0.35km -
The Beer Store
2025 Guelph Line, Burlington 0.37km
-
Primal Cravings
2188 Mountain Grove Avenue #102, Burlington 0.15km -
Right Wingers Burlington, Best Wings In Burlington.
2184 Mountain Grove Avenue, Burlington 0.16km -
Hola Café and Market
2156 Mountain Grove Avenue, Burlington 0.18km
-
McDonald's
1505 Guelph Line, Burlington 0.58km -
Tim Hortons
1900 Walkers Line, Burlington 1.87km -
Tim Hortons
2201 Brant Street, Burlington 1.93km
-
CIBC Branch (Cash at ATM only)
2025 Guelph Line, Burlington 0.29km -
President's Choice Financial Pavilion and ATM
2025 Guelph Line, Burlington 0.29km -
TD Canada Trust Branch and ATM
1505 Guelph Line, Burlington 0.56km
-
HUSKY
1326 Guelph Line, Burlington 1.31km -
Shell
1221 Guelph Line, Burlington 1.69km -
Petro-Canada & Car Wash
3515 Upper Middle Road, Burlington 1.78km
-
LML FIT
2025 Guelph Line, Burlington 0.99km -
Bicycle Shop
2501 Guelph Line, Burlington 1.21km -
Newlands Pool
1560 Newlands Crescent Unit 44, Burlington 1.23km
-
Pinemeadow Park
3171 Pinemeadow Drive, Burlington 0.3km -
Champlain Park
2101 Mountain Grove Avenue, Burlington 0.41km -
Champlain Park
Burlington 0.45km
-
Burlington Co-Op Toy Library
2258 Parkway Drive, Burlington 1.45km -
Burlington Public Library - Brant Hills branch
2255 Brant Street, Burlington 1.88km -
Tyandaga Plaza
1500 Upper Middle Road, Burlington 2.08km
-
Burlington Heights Walk In Clinic and Pharmacy
1505 Guelph Line, Burlington 0.59km -
Circulate Cardiac & Vascular Centre
1160 Blair Road, Burlington 2.11km -
Thrombosis Place
300-2951 Walkers Line, Burlington 2.64km
-
Fortinos
2025 Guelph Line, Burlington 0.29km -
Loblaw pharmacy
2025 Guelph Line, Burlington 0.29km -
Good Health Mart
Canada 0.59km
-
Mountain Grove Plaza
2130 Mountain Grove Avenue, Burlington 0.21km -
Beer Store Burlington
2025 Guelph Line, Burlington 0.37km -
Burlington Heights Plaza
1505 Guelph Line, Burlington 0.64km
-
SilverCity Burlington Cinemas
1250 Brant Street, Burlington 2.78km
-
Barra Fion
1505 Guelph Line #10a, Burlington 0.64km -
Gator Ted's Tap & Grill
1505 Guelph Line, Burlington 0.65km -
Jersey's Bar & Grill
1450 Headon Road, Burlington 1.38km
For Sale
More about this building
View 3125 Pinemeadow Drive, Burlington- 4 bath
- 3 bed
- 1400 sqft
30-2880 Headon Forest Drive, Burlington, Ontario • L7M 4H2 • Headon
- 4 bath
- 3 bed
- 2000 sqft
26-1415 Hazelton Boulevard, Burlington, Ontario • L7P 4W6 • Tyandaga
- 4 bath
- 3 bed
- 1400 sqft
03-1513 Upper Middle Road, Burlington, Ontario • L7P 4M5 • Tyandaga
- 2 bath
- 3 bed
- 1000 sqft
40-2940 Headon Forest Drive, Burlington, Ontario • L7M 4G9 • Headon
- 2 bath
- 3 bed
- 1000 sqft
02-2232 Upper Middle Road, Burlington, Ontario • L7P 2Z9 • Brant Hills














