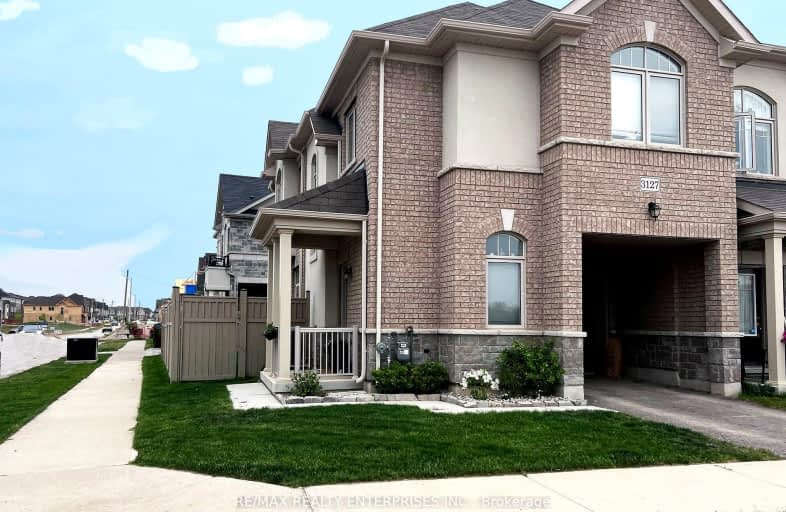Somewhat Walkable
- Some errands can be accomplished on foot.
65
/100
Good Transit
- Some errands can be accomplished by public transportation.
58
/100
Bikeable
- Some errands can be accomplished on bike.
62
/100

Sacred Heart of Jesus Catholic School
Elementary: Catholic
1.50 km
St Timothy Separate School
Elementary: Catholic
1.80 km
C H Norton Public School
Elementary: Public
1.94 km
Florence Meares Public School
Elementary: Public
1.79 km
St. Anne Catholic Elementary School
Elementary: Catholic
1.99 km
Alton Village Public School
Elementary: Public
0.96 km
Thomas Merton Catholic Secondary School
Secondary: Catholic
6.82 km
Lester B. Pearson High School
Secondary: Public
2.69 km
M M Robinson High School
Secondary: Public
3.12 km
Corpus Christi Catholic Secondary School
Secondary: Catholic
3.68 km
Notre Dame Roman Catholic Secondary School
Secondary: Catholic
1.51 km
Dr. Frank J. Hayden Secondary School
Secondary: Public
1.15 km
-
Newport Park
ON 0.98km -
Norton Community Park
Burlington ON 1.14km -
Ireland Park
Deer Run Ave, Burlington ON 1.89km
-
TD Bank Financial Group
2000 Appleby Line (Upper Middle Rd), Burlington ON L7L 6M6 3.08km -
BMO Bank of Montreal
1331 Brant St, Burlington ON L7P 1X7 5.04km -
Scotiabank
97 1st St, Burlington ON L7R 3N2 5.81km







