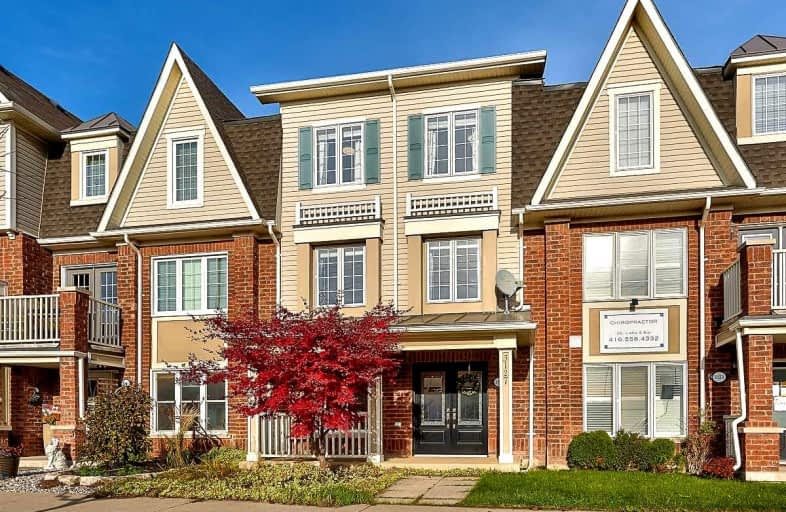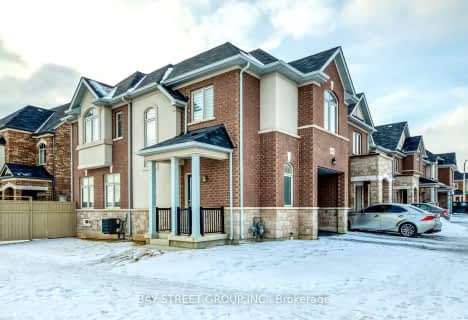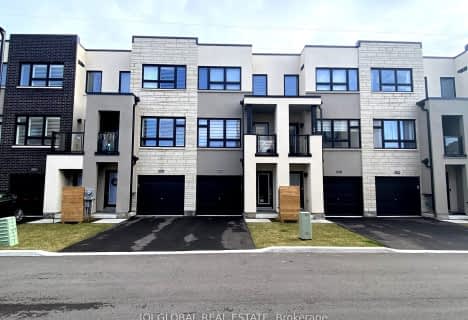
Sacred Heart of Jesus Catholic School
Elementary: Catholic
1.36 km
St Timothy Separate School
Elementary: Catholic
2.03 km
Florence Meares Public School
Elementary: Public
1.64 km
St. Anne Catholic Elementary School
Elementary: Catholic
1.67 km
Charles R. Beaudoin Public School
Elementary: Public
1.50 km
Alton Village Public School
Elementary: Public
0.66 km
Lester B. Pearson High School
Secondary: Public
2.72 km
M M Robinson High School
Secondary: Public
3.37 km
Assumption Roman Catholic Secondary School
Secondary: Catholic
6.13 km
Corpus Christi Catholic Secondary School
Secondary: Catholic
3.34 km
Notre Dame Roman Catholic Secondary School
Secondary: Catholic
1.82 km
Dr. Frank J. Hayden Secondary School
Secondary: Public
0.75 km





