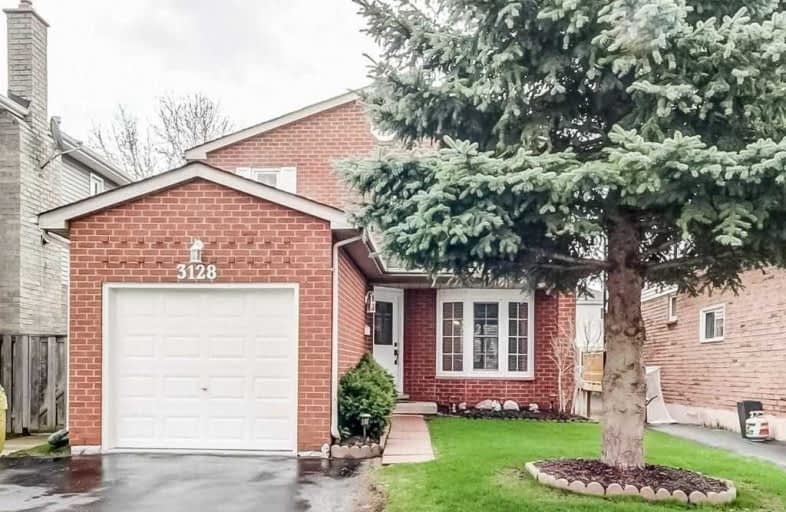
Brant Hills Public School
Elementary: Public
1.66 km
Bruce T Lindley
Elementary: Public
0.81 km
St Marks Separate School
Elementary: Catholic
2.01 km
Rolling Meadows Public School
Elementary: Public
1.98 km
St Timothy Separate School
Elementary: Catholic
0.54 km
C H Norton Public School
Elementary: Public
1.52 km
Thomas Merton Catholic Secondary School
Secondary: Catholic
5.16 km
Lester B. Pearson High School
Secondary: Public
1.92 km
M M Robinson High School
Secondary: Public
1.41 km
Corpus Christi Catholic Secondary School
Secondary: Catholic
4.50 km
Notre Dame Roman Catholic Secondary School
Secondary: Catholic
0.29 km
Dr. Frank J. Hayden Secondary School
Secondary: Public
2.70 km




