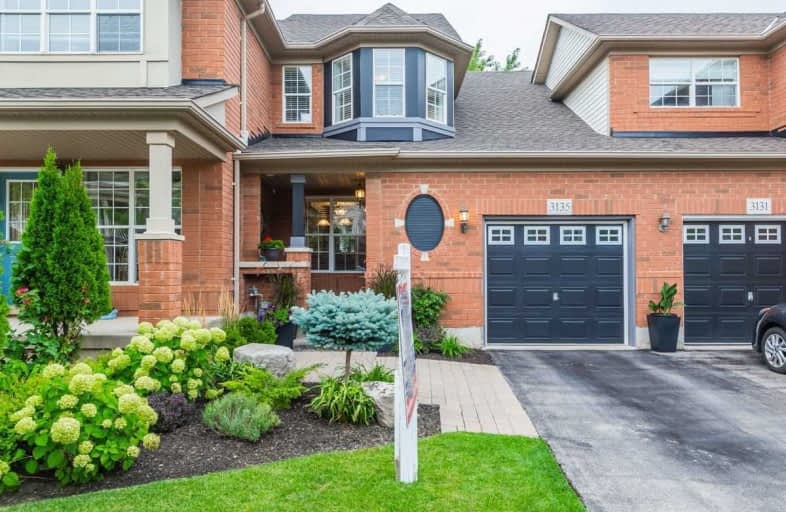Sold on Sep 01, 2020
Note: Property is not currently for sale or for rent.

-
Type: Att/Row/Twnhouse
-
Style: 2 1/2 Storey
-
Lot Size: 23 x 82.02 Feet
-
Age: No Data
-
Taxes: $3,346 per year
-
Days on Site: 4 Days
-
Added: Aug 28, 2020 (4 days on market)
-
Updated:
-
Last Checked: 3 months ago
-
MLS®#: W4889860
-
Listed By: Re/max realty specialists inc., brokerage
Highly Sought After Alton Village Townhome. Beautifully Landscaped With An Entertainer's Backyard. Granite Kitchen Counters, Granite Kitchen Sink With Stainless Steel Appliances. Brazilian Hardwood With A Gas Fireplace. Fully Finished Basement With A Full Bathroom. Roof Replaced 2019, A/C Replaced 2018. Turn-Key Move-In Property.
Extras
Stainless Steel Fridge, Gas Stove, Built-In Dishwasher, Built-In Microwave, Washer, Dryer, All Elfs, Gdo, California Shutters, Central Vacuum, (Hwt Rental)
Property Details
Facts for 3135 Edgar Avenue, Burlington
Status
Days on Market: 4
Last Status: Sold
Sold Date: Sep 01, 2020
Closed Date: Nov 12, 2020
Expiry Date: Nov 30, 2020
Sold Price: $767,500
Unavailable Date: Sep 01, 2020
Input Date: Aug 28, 2020
Prior LSC: Sold
Property
Status: Sale
Property Type: Att/Row/Twnhouse
Style: 2 1/2 Storey
Area: Burlington
Community: Alton
Inside
Bedrooms: 3
Bathrooms: 3
Kitchens: 1
Rooms: 6
Den/Family Room: No
Air Conditioning: Central Air
Fireplace: Yes
Washrooms: 3
Building
Basement: Finished
Heat Type: Forced Air
Heat Source: Gas
Exterior: Brick
Water Supply: Municipal
Special Designation: Unknown
Parking
Driveway: Mutual
Garage Spaces: 1
Garage Type: Built-In
Covered Parking Spaces: 1
Total Parking Spaces: 2
Fees
Tax Year: 2020
Tax Legal Description: See Broker Remarks
Taxes: $3,346
Land
Cross Street: Walkers Line/Dundas
Municipality District: Burlington
Fronting On: West
Parcel Number: 072020217
Pool: None
Sewer: Sewers
Lot Depth: 82.02 Feet
Lot Frontage: 23 Feet
Additional Media
- Virtual Tour: http://www.houssmax.ca/vtournb/c3437868
Rooms
Room details for 3135 Edgar Avenue, Burlington
| Type | Dimensions | Description |
|---|---|---|
| Kitchen Main | 2.29 x 3.28 | |
| Breakfast Main | 2.29 x 2.51 | |
| Great Rm Main | 3.00 x 6.71 | |
| Master 2nd | 3.28 x 4.11 | |
| 2nd Br 2nd | 3.51 x 3.58 | |
| 3rd Br 2nd | 2.59 x 3.05 | |
| Rec Bsmt | 6.53 x 2.90 |
| XXXXXXXX | XXX XX, XXXX |
XXXX XXX XXXX |
$XXX,XXX |
| XXX XX, XXXX |
XXXXXX XXX XXXX |
$XXX,XXX | |
| XXXXXXXX | XXX XX, XXXX |
XXXX XXX XXXX |
$XXX,XXX |
| XXX XX, XXXX |
XXXXXX XXX XXXX |
$XXX,XXX |
| XXXXXXXX XXXX | XXX XX, XXXX | $767,500 XXX XXXX |
| XXXXXXXX XXXXXX | XXX XX, XXXX | $749,900 XXX XXXX |
| XXXXXXXX XXXX | XXX XX, XXXX | $490,000 XXX XXXX |
| XXXXXXXX XXXXXX | XXX XX, XXXX | $499,900 XXX XXXX |

Sacred Heart of Jesus Catholic School
Elementary: CatholicSt Timothy Separate School
Elementary: CatholicFlorence Meares Public School
Elementary: PublicSt. Anne Catholic Elementary School
Elementary: CatholicCharles R. Beaudoin Public School
Elementary: PublicAlton Village Public School
Elementary: PublicLester B. Pearson High School
Secondary: PublicM M Robinson High School
Secondary: PublicAssumption Roman Catholic Secondary School
Secondary: CatholicCorpus Christi Catholic Secondary School
Secondary: CatholicNotre Dame Roman Catholic Secondary School
Secondary: CatholicDr. Frank J. Hayden Secondary School
Secondary: Public- 3 bath
- 3 bed
- 1100 sqft
3086 Michelangelo Road, Burlington, Ontario • L7M 0Z6 • Alton



