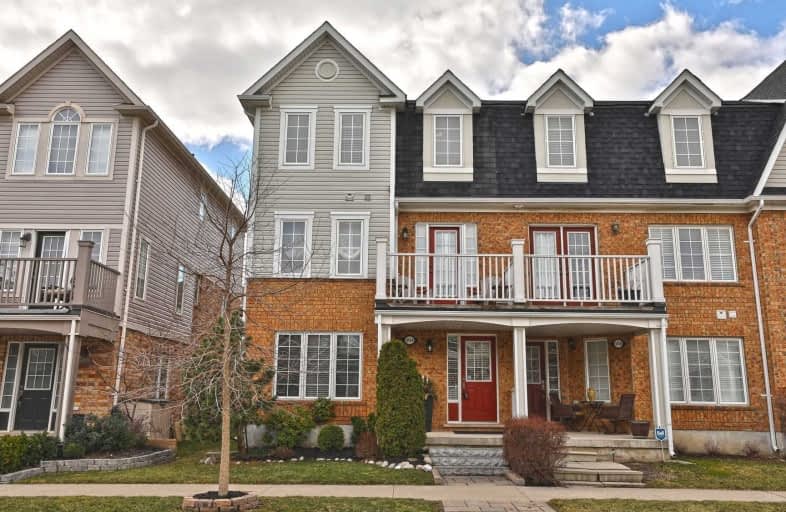
Sacred Heart of Jesus Catholic School
Elementary: Catholic
1.41 km
St Timothy Separate School
Elementary: Catholic
2.10 km
Florence Meares Public School
Elementary: Public
1.69 km
St. Anne Catholic Elementary School
Elementary: Catholic
1.61 km
Charles R. Beaudoin Public School
Elementary: Public
1.50 km
Alton Village Public School
Elementary: Public
0.59 km
Lester B. Pearson High School
Secondary: Public
2.79 km
M M Robinson High School
Secondary: Public
3.44 km
Assumption Roman Catholic Secondary School
Secondary: Catholic
6.19 km
Corpus Christi Catholic Secondary School
Secondary: Catholic
3.35 km
Notre Dame Roman Catholic Secondary School
Secondary: Catholic
1.88 km
Dr. Frank J. Hayden Secondary School
Secondary: Public
0.73 km







