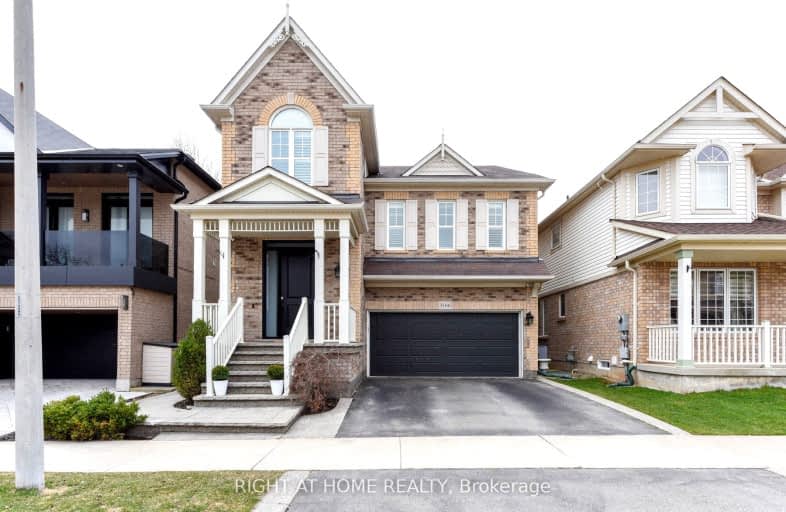Sold on Apr 24, 2024
Note: Property is not currently for sale or for rent.

-
Type: Detached
-
Style: 2-Storey
-
Size: 2000 sqft
-
Lot Size: 36 x 83.81 Feet
-
Age: 6-15 years
-
Taxes: $6,202 per year
-
Days on Site: 35 Days
-
Added: Mar 20, 2024 (1 month on market)
-
Updated:
-
Last Checked: 2 months ago
-
MLS®#: W8157048
-
Listed By: Right at home realty
Immerse yourself in nature's tranquility with this rare ravine lot setting. This 4+1 bedroom home with a walk-out basement and inground pool has so much to offer.The open concept living allows for the home to be filled with natural light. You will enjoy the updated kitchen with a new island, quartzcountertops and backsplash which leads to the rear deck overlooking the pool and ravine.The home features redone hardwood flooring with hardwood staircase and new railings and pickets The large open concept family room is perfect for entertaining with its 14ft ceilings. All ceilings have been smoothed and pot lights throughout the houseFinished walk-out basement with 3pc bathroom, rec room and bedroom leads to the backyard oasis with inground pool with ravine viewsOther updates include, tesla smart charger(negotiable), california shutters throughout, 200amp panel, front entrance, new kitchen appliances and closet doors.Don't miss your chance to call this home
Property Details
Facts for 3166 Cole Crescent, Burlington
Status
Days on Market: 35
Last Status: Sold
Sold Date: Apr 24, 2024
Closed Date: Jul 30, 2024
Expiry Date: Aug 30, 2024
Sold Price: $1,690,000
Unavailable Date: Apr 25, 2024
Input Date: Mar 20, 2024
Property
Status: Sale
Property Type: Detached
Style: 2-Storey
Size (sq ft): 2000
Age: 6-15
Area: Burlington
Community: Alton
Availability Date: 90 days
Inside
Bedrooms: 4
Bedrooms Plus: 1
Bathrooms: 4
Kitchens: 1
Rooms: 7
Den/Family Room: Yes
Air Conditioning: Central Air
Fireplace: No
Laundry Level: Main
Washrooms: 4
Building
Basement: Fin W/O
Heat Type: Forced Air
Heat Source: Gas
Exterior: Brick
Elevator: N
UFFI: No
Energy Certificate: N
Green Verification Status: N
Water Supply: Municipal
Physically Handicapped-Equipped: N
Special Designation: Unknown
Retirement: N
Parking
Driveway: Pvt Double
Garage Spaces: 2
Garage Type: Built-In
Covered Parking Spaces: 2
Total Parking Spaces: 4
Fees
Tax Year: 2023
Tax Legal Description: LOT 18, PLAN 20M968. SUBJECT TO AN EASEMENT FOR ENTRY AS IN HR84
Taxes: $6,202
Highlights
Feature: Electric Car
Feature: Ravine
Land
Cross Street: Thomas Alton/Cole Cr
Municipality District: Burlington
Fronting On: West
Parcel Number: 072020111
Parcel of Tied Land: N
Pool: Indoor
Sewer: Sewers
Lot Depth: 83.81 Feet
Lot Frontage: 36 Feet
Rooms
Room details for 3166 Cole Crescent, Burlington
| Type | Dimensions | Description |
|---|---|---|
| Bathroom Main | - | 2 Pc Bath |
| Laundry Main | - | |
| Kitchen Main | 3.38 x 5.70 | Centre Island, Granite Counter, Ceramic Back Splash |
| Living Main | 4.50 x 5.70 | Combined W/Dining, Hardwood Floor |
| Dining Main | 4.50 x 5.70 | Combined W/Living, Hardwood Floor |
| Family In Betwn | 5.20 x 5.24 | Cathedral Ceiling, Hardwood Floor, Open Concept |
| Prim Bdrm 2nd | 3.34 x 5.05 | Hardwood Floor, 5 Pc Ensuite, W/I Closet |
| 2nd Br 2nd | 3.22 x 3.31 | Hardwood Floor |
| 3rd Br 2nd | 3.02 x 3.34 | Hardwood Floor |
| 4th Br 2nd | 2.74 x 3.43 | Hardwood Floor |
| 5th Br Bsmt | 2.60 x 4.50 | Vinyl Floor |
| Rec Bsmt | - | Walk-Out |
| XXXXXXXX | XXX XX, XXXX |
XXXXXX XXX XXXX |
$X,XXX,XXX |
| XXXXXXXX XXXXXX | XXX XX, XXXX | $1,749,900 XXX XXXX |
Car-Dependent
- Almost all errands require a car.

École élémentaire publique L'Héritage
Elementary: PublicChar-Lan Intermediate School
Elementary: PublicSt Peter's School
Elementary: CatholicHoly Trinity Catholic Elementary School
Elementary: CatholicÉcole élémentaire catholique de l'Ange-Gardien
Elementary: CatholicWilliamstown Public School
Elementary: PublicÉcole secondaire publique L'Héritage
Secondary: PublicCharlottenburgh and Lancaster District High School
Secondary: PublicSt Lawrence Secondary School
Secondary: PublicÉcole secondaire catholique La Citadelle
Secondary: CatholicHoly Trinity Catholic Secondary School
Secondary: CatholicCornwall Collegiate and Vocational School
Secondary: Public

