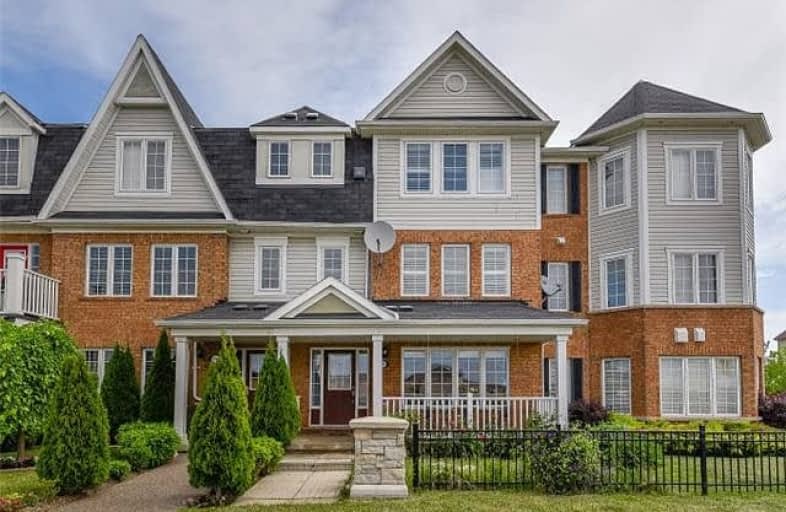Sold on Aug 13, 2018
Note: Property is not currently for sale or for rent.

-
Type: Att/Row/Twnhouse
-
Style: 3-Storey
-
Lot Size: 19.82 x 80.41 Feet
-
Age: 6-15 years
-
Taxes: $3,289 per year
-
Days on Site: 68 Days
-
Added: Sep 07, 2019 (2 months on market)
-
Updated:
-
Last Checked: 3 months ago
-
MLS®#: W4153298
-
Listed By: Royal lepage burloak real estate services, brokerage
A Beautiful Location In The Community Of "Alton Village". A Super Spacious 3 Bedroom & 2.5 Washrooms Freehold Townhome With A Rare Double Space Garage & Double Driveway. A Front Walkway Guides To A Large Covered Porch To Sit & Enjoy! The Entry-Level Leads To A Big Family Room With French Doors. The Solid Oak Staircase Leads To The Main Level Living Room, A Huge Eat-In Kitchen With Island, Ss Appliances & Walkout To Party Size Terrace.
Extras
Alton Beauty 3 Bed, 2.5 Bath Freehold Townhouse With Rare Double Space Garage. Huge Eat-In Kitchen With Island **Interboard Listing: Hamilton - Burlington Real Estate Association**
Property Details
Facts for 3195 Walkers Line, Burlington
Status
Days on Market: 68
Last Status: Sold
Sold Date: Aug 13, 2018
Closed Date: Oct 16, 2018
Expiry Date: Nov 30, 2018
Sold Price: $610,000
Unavailable Date: Aug 13, 2018
Input Date: Jun 06, 2018
Property
Status: Sale
Property Type: Att/Row/Twnhouse
Style: 3-Storey
Age: 6-15
Area: Burlington
Community: Alton
Availability Date: Flexible
Inside
Bedrooms: 3
Bathrooms: 3
Kitchens: 1
Rooms: 8
Den/Family Room: Yes
Air Conditioning: Central Air
Fireplace: No
Washrooms: 3
Building
Basement: None
Heat Type: Forced Air
Heat Source: Gas
Exterior: Alum Siding
Exterior: Brick
Water Supply: Municipal
Special Designation: Unknown
Parking
Driveway: Pvt Double
Garage Spaces: 2
Garage Type: Attached
Covered Parking Spaces: 2
Total Parking Spaces: 4
Fees
Tax Year: 2018
Tax Legal Description: Plan 20M977 Pt Blk 194 Rp 20R16981 Parts 4 13To15
Taxes: $3,289
Land
Cross Street: Dundas & Walkers
Municipality District: Burlington
Fronting On: East
Parcel Number: 72020623
Pool: None
Sewer: Sewers
Lot Depth: 80.41 Feet
Lot Frontage: 19.82 Feet
Acres: < .50
Additional Media
- Virtual Tour: http://tours.visualadvantage.ca/cp/58049/
Rooms
Room details for 3195 Walkers Line, Burlington
| Type | Dimensions | Description |
|---|---|---|
| Other Main | 5.26 x 1.91 | |
| Laundry Main | 2.13 x 2.13 | |
| Family Main | 3.76 x 4.19 | |
| Kitchen 2nd | 5.61 x 4.47 | |
| Powder Rm 2nd | - | 2 Pc Bath |
| Other 2nd | 1.52 x 1.52 | |
| Living 2nd | 3.86 x 4.42 | |
| Master 3rd | 3.81 x 4.42 | |
| Br 3rd | 2.84 x 2.90 | |
| Br 3rd | 2.84 x 2.74 | |
| Bathroom 3rd | - | 3 Pc Bath |
| Bathroom 3rd | - | 4 Pc Bath |
| XXXXXXXX | XXX XX, XXXX |
XXXX XXX XXXX |
$XXX,XXX |
| XXX XX, XXXX |
XXXXXX XXX XXXX |
$XXX,XXX |
| XXXXXXXX XXXX | XXX XX, XXXX | $610,000 XXX XXXX |
| XXXXXXXX XXXXXX | XXX XX, XXXX | $625,000 XXX XXXX |

Sacred Heart of Jesus Catholic School
Elementary: CatholicSt Timothy Separate School
Elementary: CatholicFlorence Meares Public School
Elementary: PublicSt. Anne Catholic Elementary School
Elementary: CatholicCharles R. Beaudoin Public School
Elementary: PublicAlton Village Public School
Elementary: PublicLester B. Pearson High School
Secondary: PublicM M Robinson High School
Secondary: PublicAssumption Roman Catholic Secondary School
Secondary: CatholicCorpus Christi Catholic Secondary School
Secondary: CatholicNotre Dame Roman Catholic Secondary School
Secondary: CatholicDr. Frank J. Hayden Secondary School
Secondary: Public

