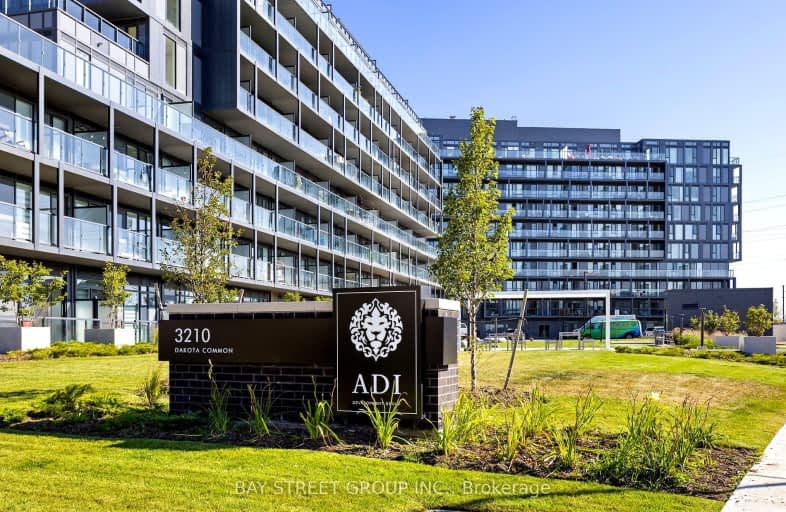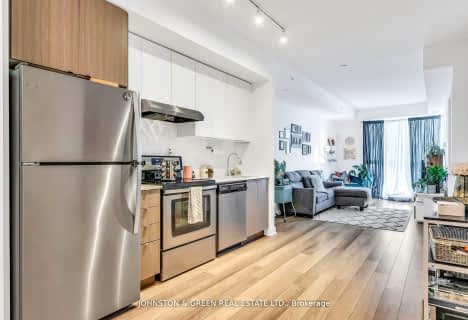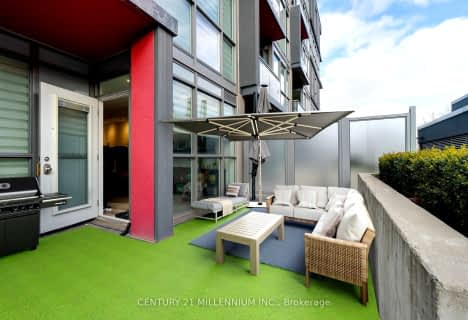Car-Dependent
- Most errands require a car.
26
/100
Some Transit
- Most errands require a car.
42
/100
Bikeable
- Some errands can be accomplished on bike.
59
/100

Sacred Heart of Jesus Catholic School
Elementary: Catholic
2.43 km
Orchard Park Public School
Elementary: Public
1.59 km
St. Anne Catholic Elementary School
Elementary: Catholic
0.80 km
Charles R. Beaudoin Public School
Elementary: Public
1.47 km
John William Boich Public School
Elementary: Public
1.03 km
Alton Village Public School
Elementary: Public
1.43 km
ÉSC Sainte-Trinité
Secondary: Catholic
4.60 km
Lester B. Pearson High School
Secondary: Public
3.98 km
M M Robinson High School
Secondary: Public
5.10 km
Corpus Christi Catholic Secondary School
Secondary: Catholic
2.65 km
Notre Dame Roman Catholic Secondary School
Secondary: Catholic
3.69 km
Dr. Frank J. Hayden Secondary School
Secondary: Public
1.28 km
-
Norton Community Park
Tim Dobbie Dr, Burlington ON 1.23km -
Orchard Community Park
2223 Sutton Dr (at Blue Spruce Avenue), Burlington ON L7L 0B9 2.59km -
Tansley Wood Park
Burlington ON 3.55km
-
BMO Bank of Montreal
3027 Appleby Line (Dundas), Burlington ON L7M 0V7 0.55km -
TD Bank Financial Group
2931 Walkers Line, Burlington ON L7M 4M6 2.06km -
RBC Royal Bank
2025 William O'Connell Blvd (at Upper Middle), Burlington ON L7M 4E4 2.95km














