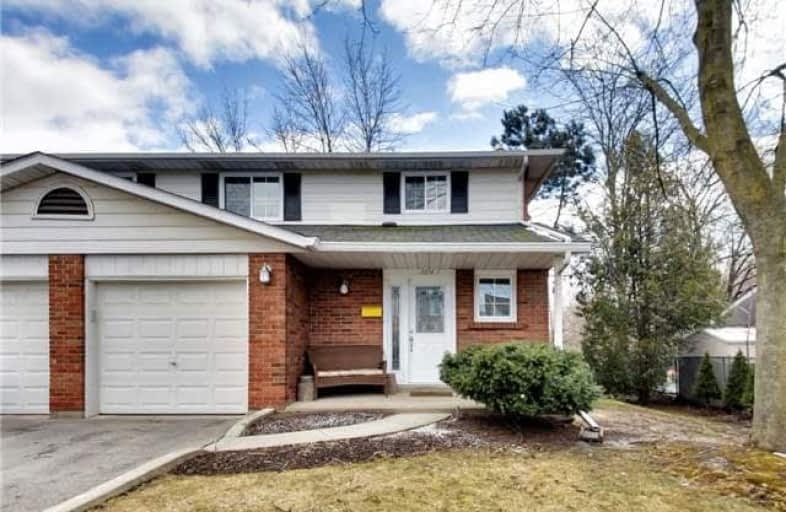Sold on Apr 20, 2018
Note: Property is not currently for sale or for rent.

-
Type: Condo Townhouse
-
Style: 2-Storey
-
Size: 1000 sqft
-
Pets: Restrict
-
Age: No Data
-
Taxes: $2,407 per year
-
Maintenance Fees: 460 /mo
-
Days on Site: 9 Days
-
Added: Sep 07, 2019 (1 week on market)
-
Updated:
-
Last Checked: 3 months ago
-
MLS®#: W4093048
-
Listed By: Keller williams signature realty, brokerage
Beautiful End Unit Town Roseland! Updated Kitchen Has Trendy Countertops And Elegant White Cabinets. Bright And Inviting Living And Dining Feature Gleaming Laminate Floors. Backyard Oasis Has Newer Deck And Backs Onto Ravine. Master Features O/H Fan And Large Closet. Two More Large Beds And Updated Bath Complete Upper Level. Downstairs Is Huge Rec Room, Updated Laundry And Storage. Ideally Located In Private, Well Run Condo With Low Fees.
Extras
Several Updates: Front Door (2017), Broadloom (2015), Interior Doors, Light Fixtures, Back Deck, Most Windows (2013 Or Newer), Furnace, A/C (2012)! Walk To Shopping, Groceries, Great Schools And More! This Beautiful Home Is Waiting For You!
Property Details
Facts for 01-3204 New Street, Burlington
Status
Days on Market: 9
Last Status: Sold
Sold Date: Apr 20, 2018
Closed Date: Jul 03, 2018
Expiry Date: Jul 11, 2018
Sold Price: $465,000
Unavailable Date: Apr 20, 2018
Input Date: Apr 11, 2018
Property
Status: Sale
Property Type: Condo Townhouse
Style: 2-Storey
Size (sq ft): 1000
Area: Burlington
Community: Roseland
Availability Date: 60 Tba
Assessment Amount: $302,000
Assessment Year: 2018
Inside
Bedrooms: 3
Bathrooms: 2
Kitchens: 1
Rooms: 6
Den/Family Room: Yes
Patio Terrace: None
Unit Exposure: South East
Air Conditioning: Central Air
Fireplace: No
Laundry Level: Lower
Central Vacuum: N
Ensuite Laundry: Yes
Washrooms: 2
Building
Stories: 1
Basement: Finished
Heat Type: Forced Air
Heat Source: Gas
Exterior: Alum Siding
Exterior: Brick
Special Designation: Unknown
Parking
Parking Included: Yes
Garage Type: Attached
Parking Designation: Owned
Parking Features: Private
Parking Type2: Owned
Covered Parking Spaces: 1
Total Parking Spaces: 2
Garage: 1
Locker
Locker: None
Fees
Tax Year: 2017
Taxes Included: No
Building Insurance Included: Yes
Cable Included: No
Central A/C Included: No
Common Elements Included: Yes
Heating Included: No
Hydro Included: No
Water Included: Yes
Taxes: $2,407
Highlights
Amenity: Visitor Parking
Feature: Hospital
Feature: Lake/Pond
Feature: Library
Feature: Public Transit
Feature: Rec Centre
Feature: School
Land
Cross Street: New St & Dynes Rd
Municipality District: Burlington
Parcel Number: 079350009
Condo
Condo Registry Office: Halt
Condo Corp#: 36
Property Management: Gbc Property Management
Additional Media
- Virtual Tour: http://real.vision/1-3204-new-street?o=u
Rooms
Room details for 01-3204 New Street, Burlington
| Type | Dimensions | Description |
|---|---|---|
| Living Main | 3.63 x 5.18 | |
| Dining Main | 2.47 x 2.23 | |
| Kitchen Main | 2.74 x 2.10 | |
| Master 2nd | 3.05 x 4.54 | |
| 2nd Br 2nd | 2.96 x 3.05 | |
| 3rd Br 2nd | 4.11 x 2.90 | |
| Rec Bsmt | 3.26 x 5.36 | |
| Laundry Bsmt | - | |
| Other Bsmt | 3.32 x 1.68 | |
| Bathroom Main | - | 2 Pc Bath |
| Bathroom 2nd | - | 4 Pc Bath |
| XXXXXXXX | XXX XX, XXXX |
XXXX XXX XXXX |
$XXX,XXX |
| XXX XX, XXXX |
XXXXXX XXX XXXX |
$XXX,XXX |
| XXXXXXXX XXXX | XXX XX, XXXX | $465,000 XXX XXXX |
| XXXXXXXX XXXXXX | XXX XX, XXXX | $449,900 XXX XXXX |

Lakeshore Public School
Elementary: PublicRyerson Public School
Elementary: PublicSt Raphaels Separate School
Elementary: CatholicTecumseh Public School
Elementary: PublicSt Paul School
Elementary: CatholicJohn T Tuck Public School
Elementary: PublicGary Allan High School - SCORE
Secondary: PublicGary Allan High School - Bronte Creek
Secondary: PublicGary Allan High School - Burlington
Secondary: PublicBurlington Central High School
Secondary: PublicAssumption Roman Catholic Secondary School
Secondary: CatholicNelson High School
Secondary: Public

